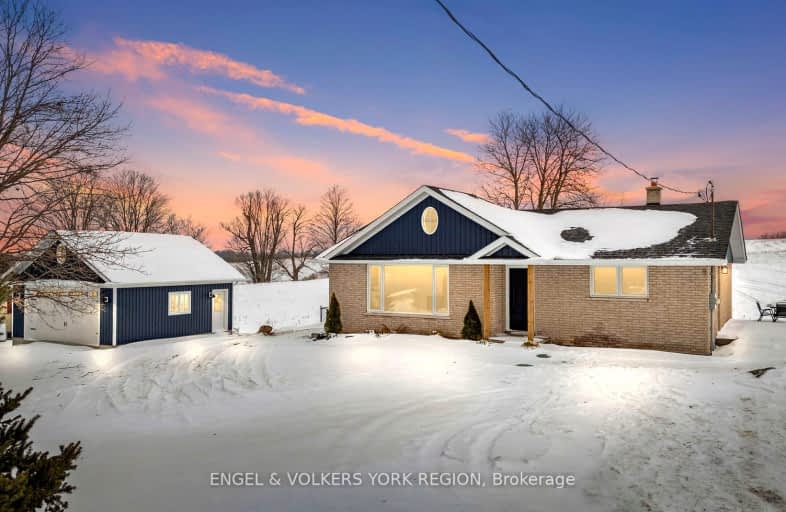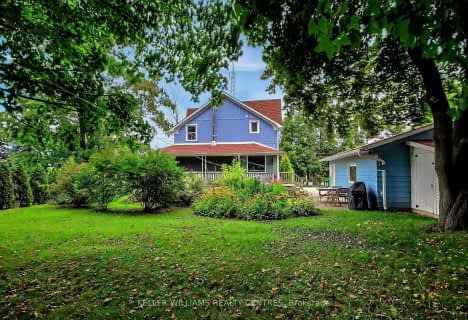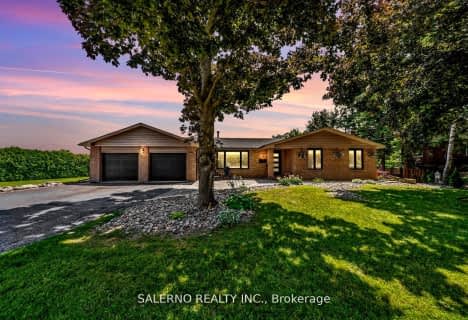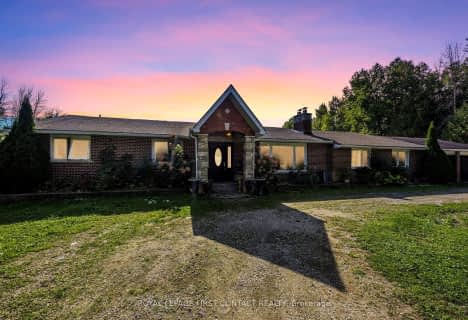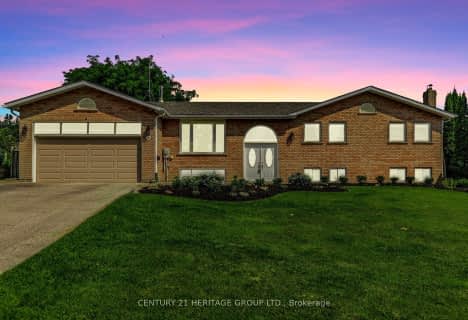Car-Dependent
- Almost all errands require a car.
Somewhat Bikeable
- Almost all errands require a car.

Hon Earl Rowe Public School
Elementary: PublicInnisfil Central Public School
Elementary: PublicKillarney Beach Public School
Elementary: PublicSt. Teresa of Calcutta Catholic School
Elementary: CatholicCookstown Central Public School
Elementary: PublicFieldcrest Elementary School
Elementary: PublicBradford Campus
Secondary: PublicÉcole secondaire Roméo Dallaire
Secondary: PublicHoly Trinity High School
Secondary: CatholicBradford District High School
Secondary: PublicSt Peter's Secondary School
Secondary: CatholicNantyr Shores Secondary School
Secondary: Public-
Kidds Lane Park
Cookstown ON 6.69km -
Innisfil Centennial Park
Innisfil ON 8.23km -
Warrington Park
Innisfil ON 9.84km
-
TD Bank Financial Group
2101 Innisfil Beach Rd, Innisfil ON L9S 1A1 10.3km -
TD Canada Trust Branch and ATM
463 Holland St W, Bradford ON L3Z 0C1 11.35km -
Scotiabank
76 Holland St W, Bradford ON L3Z 2B6 11.36km
