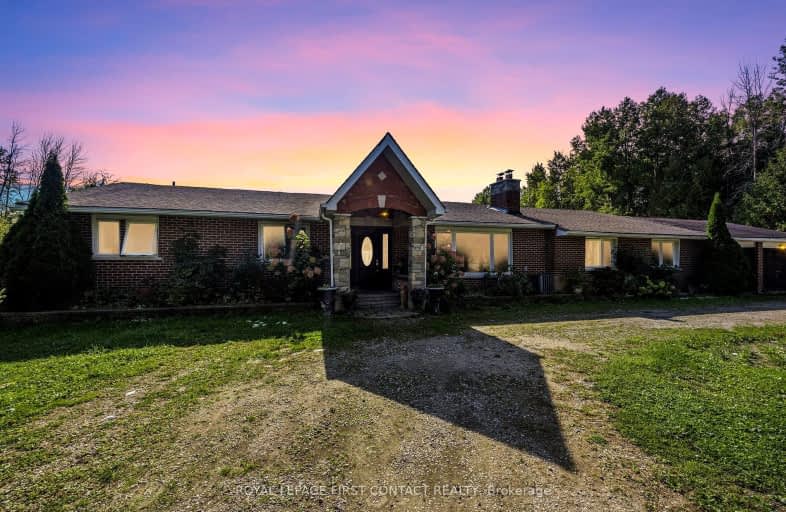Car-Dependent
- Almost all errands require a car.
2
/100
Somewhat Bikeable
- Most errands require a car.
26
/100

Lake Simcoe Public School
Elementary: Public
10.89 km
Hon Earl Rowe Public School
Elementary: Public
7.92 km
Innisfil Central Public School
Elementary: Public
6.06 km
Killarney Beach Public School
Elementary: Public
7.70 km
Sunnybrae Public School
Elementary: Public
11.41 km
Cookstown Central Public School
Elementary: Public
5.37 km
École secondaire Roméo Dallaire
Secondary: Public
12.19 km
Bradford District High School
Secondary: Public
13.90 km
St Peter's Secondary School
Secondary: Catholic
14.29 km
Nantyr Shores Secondary School
Secondary: Public
11.61 km
Bear Creek Secondary School
Secondary: Public
13.40 km
Innisdale Secondary School
Secondary: Public
15.12 km
-
Kidds Lane Park
Cookstown ON 5.73km -
Henderson Memorial Park
Bradford West Gwillimbury ON 11.47km -
Huron Court Park
Innisfil ON 11.95km
-
PACE Credit Union
8034 Yonge St, Innisfil ON L9S 1L6 11.75km -
Scotiabank
86 Barrieview Dr (Hwy 400), Barrie ON L4N 8V4 12.32km -
TD Canada Trust Branch and ATM
60 Mapleview Dr W, Barrie ON L4N 9H6 12.39km


