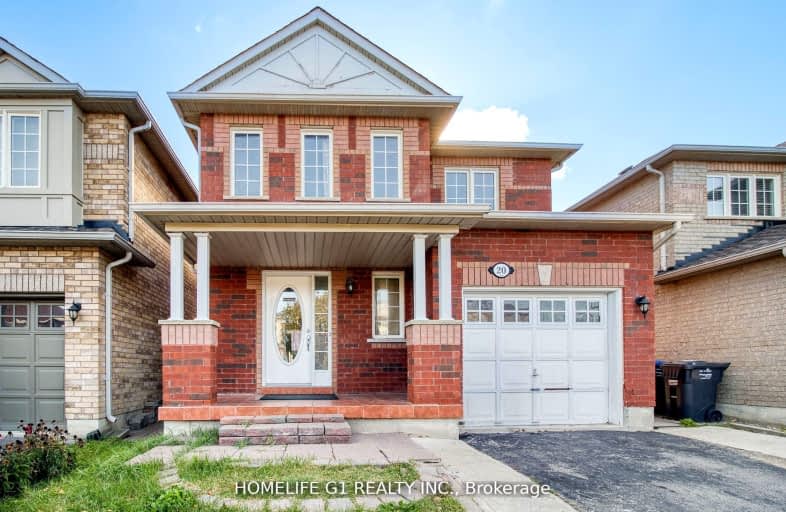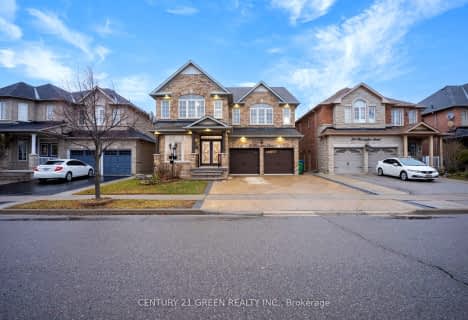Car-Dependent
- Most errands require a car.
Good Transit
- Some errands can be accomplished by public transportation.
Somewhat Bikeable
- Most errands require a car.

Castle Oaks P.S. Elementary School
Elementary: PublicThorndale Public School
Elementary: PublicSt. André Bessette Catholic Elementary School
Elementary: CatholicCalderstone Middle Middle School
Elementary: PublicClaireville Public School
Elementary: PublicBeryl Ford
Elementary: PublicHoly Name of Mary Secondary School
Secondary: CatholicAscension of Our Lord Secondary School
Secondary: CatholicLincoln M. Alexander Secondary School
Secondary: PublicCardinal Ambrozic Catholic Secondary School
Secondary: CatholicCastlebrooke SS Secondary School
Secondary: PublicSt Thomas Aquinas Secondary School
Secondary: Catholic-
Martin Grove Gardens Park
31 Lavington Dr, Toronto ON 12.89km -
Centennial Park
156 Centennial Park Rd, Etobicoke ON M9C 5N3 14.88km -
North Park
587 Rustic Rd, Toronto ON M6L 2L1 16.19km
-
TD Bank Financial Group
3978 Cottrelle Blvd, Brampton ON L6P 2R1 1.65km -
TD Canada Trust Branch and ATM
3978 Cottrelle Blvd, Brampton ON L6P 2R1 1.66km -
CIBC
9025 Airport Rd, Brampton ON L6S 0B8 3.67km






















