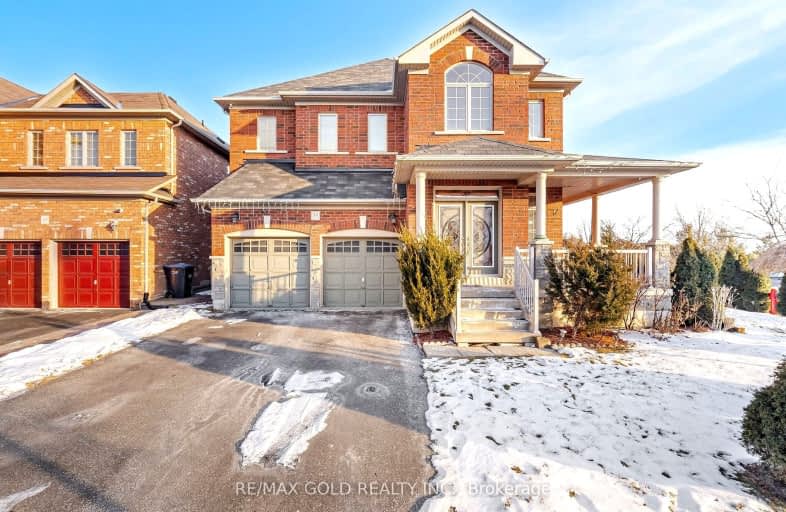Car-Dependent
- Most errands require a car.
45
/100
Some Transit
- Most errands require a car.
41
/100
Bikeable
- Some errands can be accomplished on bike.
68
/100

Castle Oaks P.S. Elementary School
Elementary: Public
0.95 km
Thorndale Public School
Elementary: Public
0.57 km
Castlemore Public School
Elementary: Public
1.71 km
Claireville Public School
Elementary: Public
1.73 km
Sir Isaac Brock P.S. (Elementary)
Elementary: Public
1.23 km
Beryl Ford
Elementary: Public
0.54 km
Ascension of Our Lord Secondary School
Secondary: Catholic
7.10 km
Holy Cross Catholic Academy High School
Secondary: Catholic
5.17 km
Lincoln M. Alexander Secondary School
Secondary: Public
7.22 km
Cardinal Ambrozic Catholic Secondary School
Secondary: Catholic
1.27 km
Castlebrooke SS Secondary School
Secondary: Public
0.82 km
St Thomas Aquinas Secondary School
Secondary: Catholic
6.34 km
-
Rowntree Mills Park
Islington Ave (at Finch Ave W), Toronto ON 9.01km -
Dicks Dam Park
Caledon ON 12.14km -
Antibes Park
58 Antibes Dr (at Candle Liteway), Toronto ON M2R 3K5 17.56km
-
TD Bank Financial Group
3978 Cottrelle Blvd, Brampton ON L6P 2R1 0.55km -
TD Bank Financial Group
8270 Hwy 27, Vaughan ON L4H 0R9 3.4km -
Scotiabank
9600 Islington Ave, Woodbridge ON L4H 2T1 6.26km














