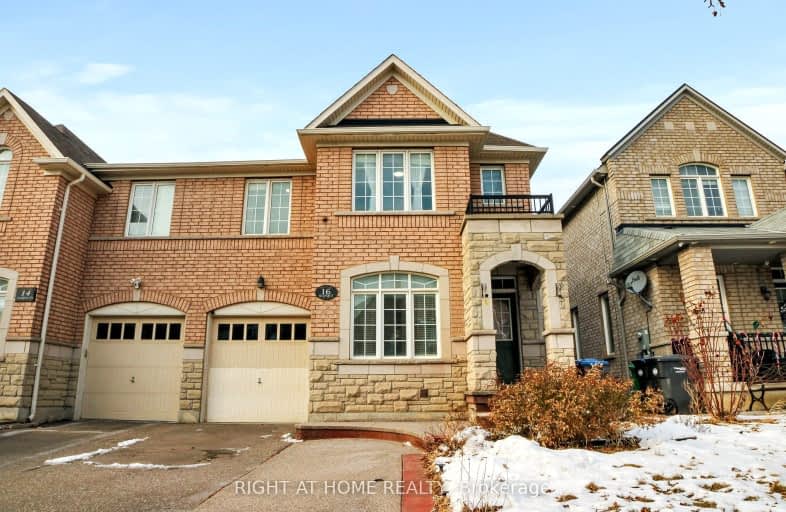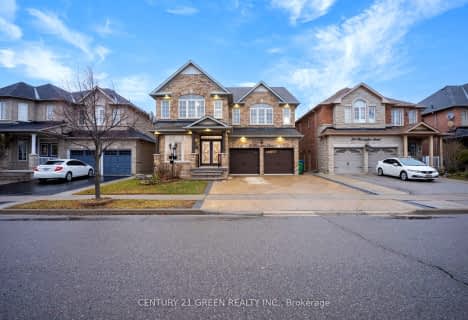Car-Dependent
- Most errands require a car.
Some Transit
- Most errands require a car.
Somewhat Bikeable
- Most errands require a car.

Castle Oaks P.S. Elementary School
Elementary: PublicThorndale Public School
Elementary: PublicCastlemore Public School
Elementary: PublicClaireville Public School
Elementary: PublicSir Isaac Brock P.S. (Elementary)
Elementary: PublicBeryl Ford
Elementary: PublicHoly Name of Mary Secondary School
Secondary: CatholicAscension of Our Lord Secondary School
Secondary: CatholicSandalwood Heights Secondary School
Secondary: PublicCardinal Ambrozic Catholic Secondary School
Secondary: CatholicCastlebrooke SS Secondary School
Secondary: PublicSt Thomas Aquinas Secondary School
Secondary: Catholic-
Napa Valley Park
75 Napa Valley Ave, Vaughan ON 5.62km -
Rowntree Mills Park
Islington Ave (at Finch Ave W), Toronto ON 9.88km -
Martin Grove Gardens Park
31 Lavington Dr, Toronto ON 14.41km
-
TD Bank Financial Group
3978 Cottrelle Blvd, Brampton ON L6P 2R1 1.43km -
CIBC
8535 Hwy 27 (Langstaff Rd & Hwy 27), Woodbridge ON L4H 4Y1 4.24km -
TD Canada Trust ATM
10655 Bramalea Rd, Brampton ON L6R 3P4 7.49km






















