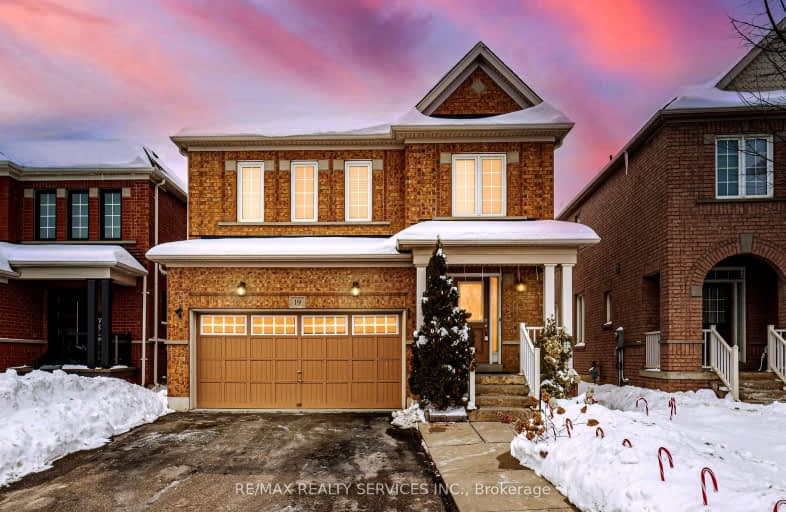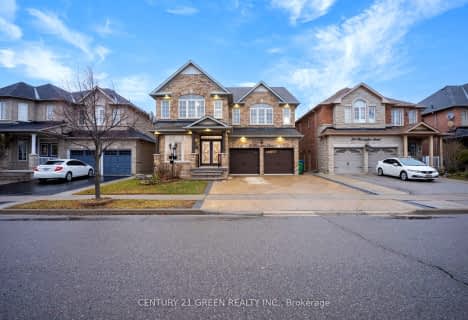Car-Dependent
- Most errands require a car.
Some Transit
- Most errands require a car.
Bikeable
- Some errands can be accomplished on bike.

Castle Oaks P.S. Elementary School
Elementary: PublicThorndale Public School
Elementary: PublicCastlemore Public School
Elementary: PublicClaireville Public School
Elementary: PublicSir Isaac Brock P.S. (Elementary)
Elementary: PublicBeryl Ford
Elementary: PublicAscension of Our Lord Secondary School
Secondary: CatholicHoly Cross Catholic Academy High School
Secondary: CatholicLincoln M. Alexander Secondary School
Secondary: PublicCardinal Ambrozic Catholic Secondary School
Secondary: CatholicCastlebrooke SS Secondary School
Secondary: PublicSt Thomas Aquinas Secondary School
Secondary: Catholic-
Rowntree Mills Park
Islington Ave (at Finch Ave W), Toronto ON 9.15km -
Dicks Dam Park
Caledon ON 11.72km -
Antibes Park
58 Antibes Dr (at Candle Liteway), Toronto ON M2R 3K5 17.37km
-
TD Bank Financial Group
3978 Cottrelle Blvd, Brampton ON L6P 2R1 0.89km -
President's Choice Financial ATM
4000 Hwy, Woodbridge ON L4L 1A6 8.62km -
CIBC
9641 Jane St (Major Mackenzie), Vaughan ON L6A 4G5 11.82km






















