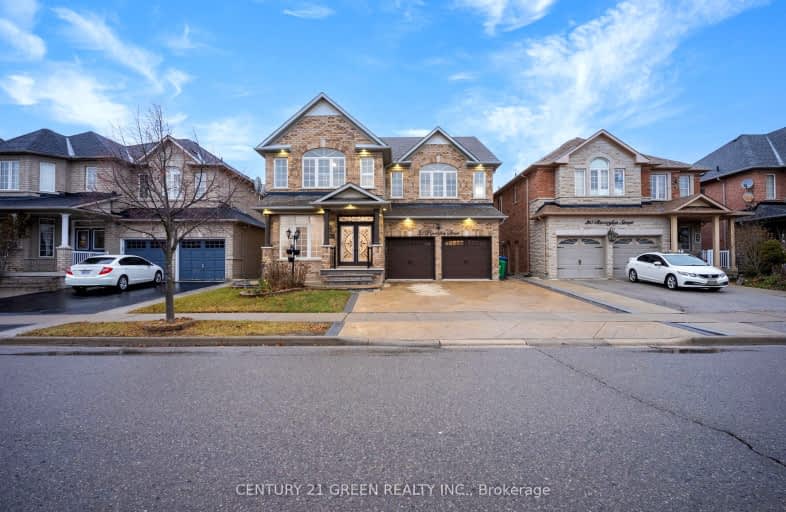Car-Dependent
- Most errands require a car.
46
/100
Some Transit
- Most errands require a car.
43
/100
Bikeable
- Some errands can be accomplished on bike.
59
/100

Thorndale Public School
Elementary: Public
1.06 km
St. André Bessette Catholic Elementary School
Elementary: Catholic
1.32 km
Castlemore Public School
Elementary: Public
1.59 km
Calderstone Middle Middle School
Elementary: Public
1.08 km
Claireville Public School
Elementary: Public
1.03 km
Walnut Grove P.S. (Elementary)
Elementary: Public
1.20 km
Holy Name of Mary Secondary School
Secondary: Catholic
5.58 km
Ascension of Our Lord Secondary School
Secondary: Catholic
6.32 km
Chinguacousy Secondary School
Secondary: Public
5.80 km
Cardinal Ambrozic Catholic Secondary School
Secondary: Catholic
1.23 km
Castlebrooke SS Secondary School
Secondary: Public
0.89 km
St Thomas Aquinas Secondary School
Secondary: Catholic
4.85 km














