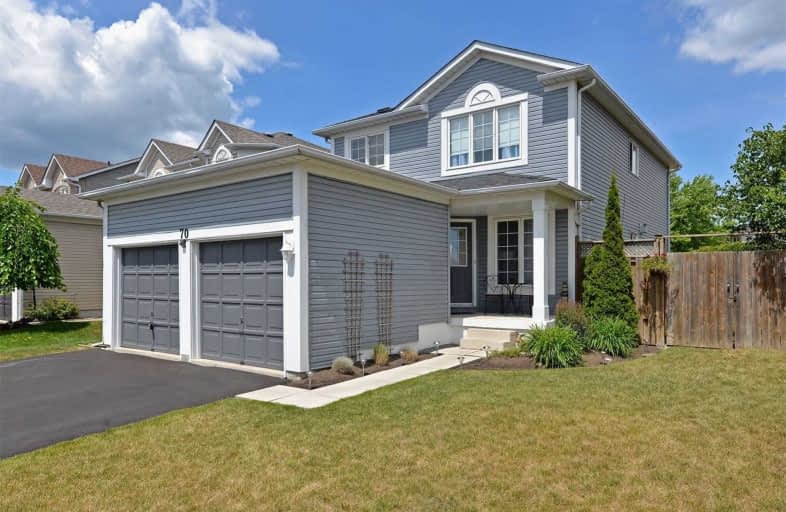
Central Public School
Elementary: Public
2.24 km
Waverley Public School
Elementary: Public
1.85 km
Dr Ross Tilley Public School
Elementary: Public
1.32 km
St. Elizabeth Catholic Elementary School
Elementary: Catholic
3.11 km
Holy Family Catholic Elementary School
Elementary: Catholic
0.68 km
Charles Bowman Public School
Elementary: Public
3.15 km
Centre for Individual Studies
Secondary: Public
2.73 km
Courtice Secondary School
Secondary: Public
5.58 km
Holy Trinity Catholic Secondary School
Secondary: Catholic
4.74 km
Clarington Central Secondary School
Secondary: Public
0.94 km
Bowmanville High School
Secondary: Public
2.95 km
St. Stephen Catholic Secondary School
Secondary: Catholic
2.80 km










