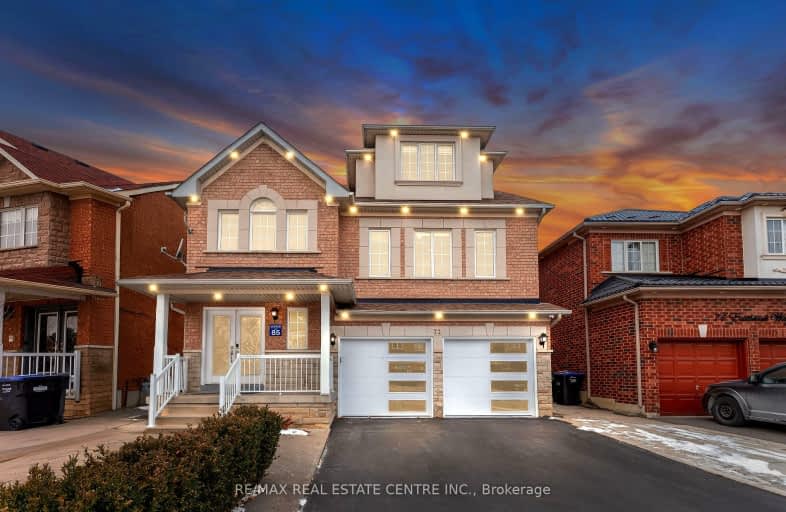
Video Tour
Car-Dependent
- Most errands require a car.
48
/100
Some Transit
- Most errands require a car.
47
/100
Bikeable
- Some errands can be accomplished on bike.
65
/100

Castle Oaks P.S. Elementary School
Elementary: Public
1.52 km
Thorndale Public School
Elementary: Public
0.17 km
St. André Bessette Catholic Elementary School
Elementary: Catholic
1.83 km
Claireville Public School
Elementary: Public
1.16 km
Sir Isaac Brock P.S. (Elementary)
Elementary: Public
1.75 km
Beryl Ford
Elementary: Public
1.10 km
Ascension of Our Lord Secondary School
Secondary: Catholic
6.53 km
Holy Cross Catholic Academy High School
Secondary: Catholic
4.98 km
Lincoln M. Alexander Secondary School
Secondary: Public
6.67 km
Cardinal Ambrozic Catholic Secondary School
Secondary: Catholic
1.46 km
Castlebrooke SS Secondary School
Secondary: Public
0.86 km
St Thomas Aquinas Secondary School
Secondary: Catholic
5.86 km
-
Napa Valley Park
75 Napa Valley Ave, Vaughan ON 5.43km -
Rowntree Mills Park
Islington Ave (at Finch Ave W), Toronto ON 8.74km -
Martin Grove Gardens Park
31 Lavington Dr, Toronto ON 13.24km
-
TD Bank Financial Group
3978 Cottrelle Blvd, Brampton ON L6P 2R1 0.64km -
CIBC
8535 Hwy 27 (Langstaff Rd & Hwy 27), Woodbridge ON L4H 4Y1 3.59km -
TD Canada Trust ATM
10655 Bramalea Rd, Brampton ON L6R 3P4 7.95km













