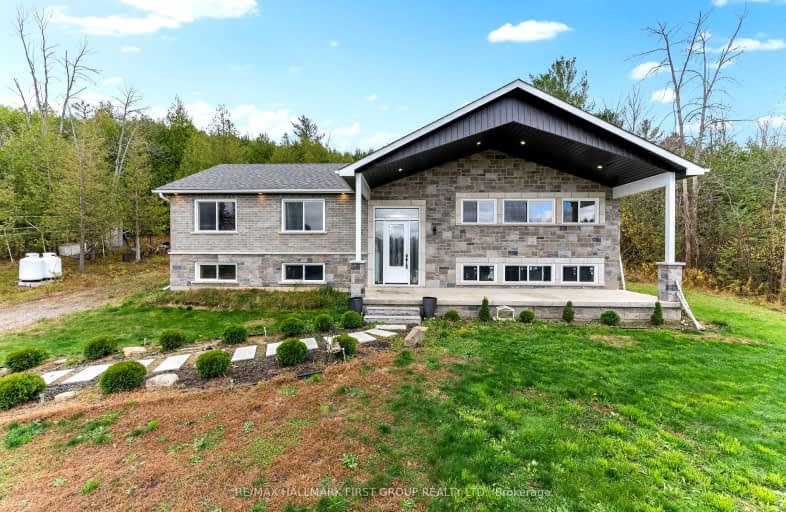Car-Dependent
- Almost all errands require a car.
6
/100
Somewhat Bikeable
- Almost all errands require a car.
2
/100

Hastings Public School
Elementary: Public
17.63 km
Roseneath Centennial Public School
Elementary: Public
3.52 km
Camborne Public School
Elementary: Public
19.10 km
Plainville Public School
Elementary: Public
13.86 km
Baltimore Public School
Elementary: Public
18.75 km
North Shore Public School
Elementary: Public
8.22 km
Norwood District High School
Secondary: Public
23.85 km
Peterborough Collegiate and Vocational School
Secondary: Public
21.87 km
Kenner Collegiate and Vocational Institute
Secondary: Public
20.33 km
St. Mary Catholic Secondary School
Secondary: Catholic
23.57 km
Thomas A Stewart Secondary School
Secondary: Public
22.70 km
Cobourg Collegiate Institute
Secondary: Public
25.62 km
-
Century Game Park
ON 13.33km -
Fowlds Millennium Park
97 Elgin St, Hastings ON 17.07km -
Mark S Burnham Provincial Park
Peterborough ON 17.83km
-
Kawartha Credit Union
1107 Heritage Line, Keene ON K0L 2G0 7.32km -
CIBC
1672 Hwy 7, Keene ON K9J 6X8 16.07km -
President's Choice Financial ATM
400 Lansdowne St E, Peterborough ON K9L 0B2 18.73km


