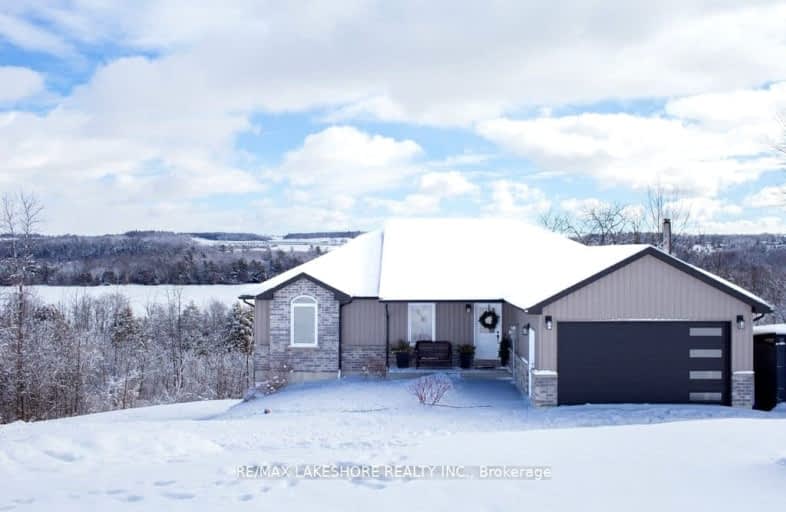
Car-Dependent
- Almost all errands require a car.

Roseneath Centennial Public School
Elementary: PublicCamborne Public School
Elementary: PublicPlainville Public School
Elementary: PublicBaltimore Public School
Elementary: PublicSt. Joseph Catholic Elementary School
Elementary: CatholicNorth Shore Public School
Elementary: PublicPeterborough Collegiate and Vocational School
Secondary: PublicKenner Collegiate and Vocational Institute
Secondary: PublicSt. Mary Catholic Secondary School
Secondary: CatholicAdam Scott Collegiate and Vocational Institute
Secondary: PublicThomas A Stewart Secondary School
Secondary: PublicCobourg Collegiate Institute
Secondary: Public-
The Grocery Outlet
982 Trans-Canada Highway, Peterborough 15.62km
-
Gores Landing General Store (licensed LCBO Agency & Beer Store Retail Partner)
5251 Plank Road, Gores Landing 12.28km -
LCBO
400 Lansdowne Street East, Willowcreek Boulevard, Peterborough 16.96km
-
The Tall Teepee ESSO
8567 Northumberland 45, Roseneath 4.97km -
Pizza Pad
8567B Northumberland 45, Roseneath 4.98km -
Romeo's Pizzeria
3265 County Road 2, Keene 5.64km
-
Tim Hortons
949 Highway 7 East, Peterborough 15.63km -
Country Style - BistroDeli
2221 Keene Road, Peterborough 16.25km -
Country Style
779 Highway 7, Peterborough 16.26km
-
Gen7 Fuel Roseneath
8754 Northumberland 45, Roseneath 4.82km -
The Tall Teepee ESSO
8567 Northumberland 45, Roseneath 4.97km -
Esso
8567 Northumberland 45, Roseneath 4.97km
-
Dorothy Barrett
339 Lake Breeze Drive, Roseneath 2.06km -
McIntyre Sports Field
Pine Valley Road, Keene 9.29km -
The Green Heron Personal Training
337 Covert Hill Road, Warkworth 13.02km
-
Rice Lake Retreat Cottage and Camping
250 Dunette Landing Road, Roseneath 1.65km -
Shady Acres | A Parkbridge Cottage & RV Resort
740 Serpent Mounds Road, Keene 3.31km -
Alderville First Nation Black Oak Savanna
8467 Northumberland County Road 18, Roseneath 3.9km
-
Roseneath Public Library
9059 Northumberland 45, Roseneath 5.3km -
Otonabee South Monaghan Public Library
3252 County Rd 2, Keene 5.69km -
Centreton Public Library
2363 Northumberland County Road 23, Grafton 14.23km
-
Brad's place Dispensary
8732 Northumberland 45, Roseneath 4.82km -
Neejees Natural Medicine
8662 Northumberland 45, Roseneath 4.82km -
7 Starrs Medicinal Wellness
Alderville First Nation Reserve, Alnwick/Haldimand 5.18km
-
The Ojibway
8986 Northumberland 45, Roseneath 5.12km -
SweetLeaf
8440 Northumberland 45, Roseneath 5.19km -
Willowcreek Centre
400 Lansdowne Street East, Peterborough 16.97km
-
Elmhirst's Resort
1045 Settlers Line, Keene 5.95km -
bar barn
1580 Base Line, Peterborough 15.94km -
Porch & Pint Pub
172 Lansdowne Street, Peterborough 17.29km
- 2 bath
- 3 bed
12-6108 Curtis Point Road, Alnwick/Haldimand, Ontario • K0K 2X0 • Rural Alnwick/Haldimand









