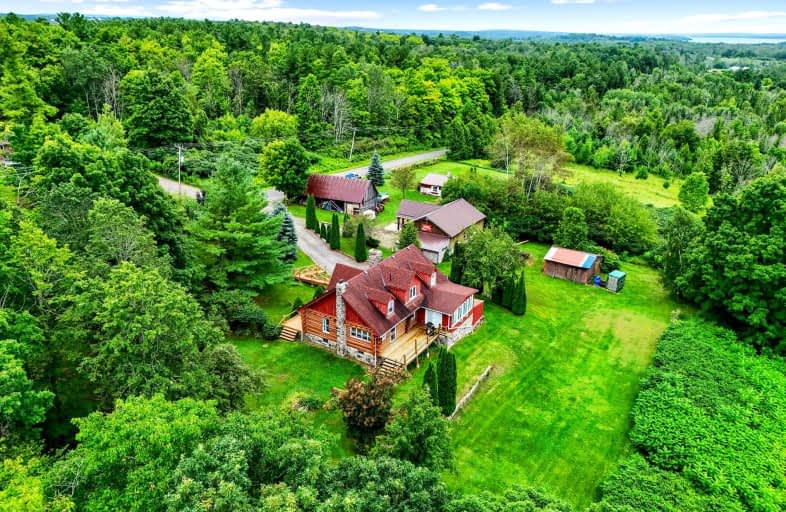Car-Dependent
- Almost all errands require a car.
Somewhat Bikeable
- Almost all errands require a car.

Roseneath Centennial Public School
Elementary: PublicCamborne Public School
Elementary: PublicPlainville Public School
Elementary: PublicBaltimore Public School
Elementary: PublicNorthumberland Hills Public School
Elementary: PublicNorth Shore Public School
Elementary: PublicNorwood District High School
Secondary: PublicPeterborough Collegiate and Vocational School
Secondary: PublicKenner Collegiate and Vocational Institute
Secondary: PublicSt. Mary Catholic Secondary School
Secondary: CatholicThomas A Stewart Secondary School
Secondary: PublicCobourg Collegiate Institute
Secondary: Public-
Century Game Park
ON 13.97km -
Mark S Burnham Provincial Park
Peterborough ON 18.24km -
Squirrel Creek Conservation Area
2445 Wallace Point Rd, Peterborough ON 18.31km
-
Kawartha Credit Union
1107 Heritage Line, Keene ON K0L 2G0 8.01km -
President's Choice Financial ATM
400 Lansdowne St E, Peterborough ON K9L 0B2 19.04km -
CIBC
336 Lansdowne St E, Peterborough ON K9L 2A3 19.07km
- 3 bath
- 3 bed
103 Hampton Crescent, Alnwick/Haldimand, Ontario • K0K 2X0 • Rural Alnwick/Haldimand
- 2 bath
- 3 bed
12-6108 Curtis Point Road, Alnwick/Haldimand, Ontario • K0K 2X0 • Rural Alnwick/Haldimand




