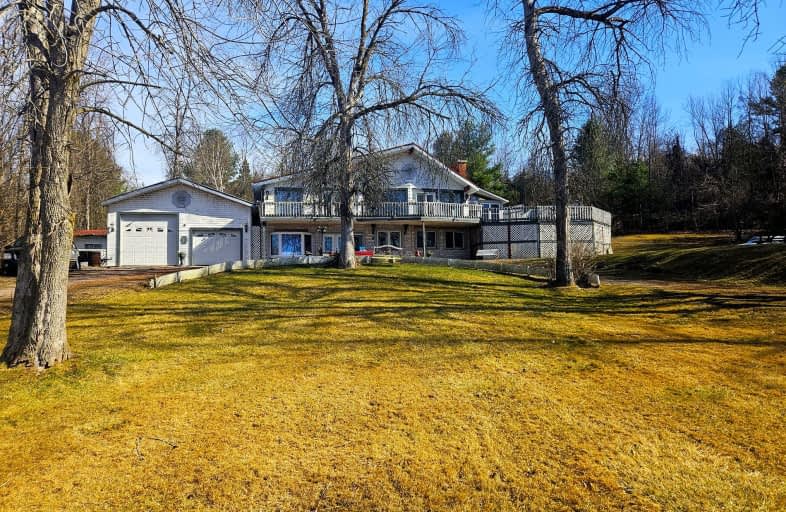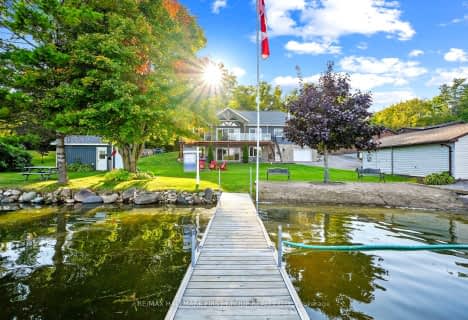Car-Dependent
- Almost all errands require a car.
Somewhat Bikeable
- Almost all errands require a car.

Hastings Public School
Elementary: PublicRoseneath Centennial Public School
Elementary: PublicCamborne Public School
Elementary: PublicPlainville Public School
Elementary: PublicBaltimore Public School
Elementary: PublicNorth Shore Public School
Elementary: PublicNorwood District High School
Secondary: PublicPeterborough Collegiate and Vocational School
Secondary: PublicKenner Collegiate and Vocational Institute
Secondary: PublicSt. Mary Catholic Secondary School
Secondary: CatholicThomas A Stewart Secondary School
Secondary: PublicCobourg Collegiate Institute
Secondary: Public-
Century Game Park
ON 13.62km -
Mark S Burnham Provincial Park
Peterborough ON 17.81km -
Squirrel Creek Conservation Area
2445 Wallace Point Rd, Peterborough ON 18.68km
-
Kawartha Credit Union
1107 Heritage Line, Keene ON K0L 2G0 7.38km -
CIBC
1672 Hwy 7, Keene ON K9J 6X8 16.21km -
RBC Royal Bank
36 Main St, Warkworth ON K0K 3K0 17.8km
- 3 bath
- 3 bed
103 Hampton Crescent, Alnwick/Haldimand, Ontario • K0K 2X0 • Rural Alnwick/Haldimand











