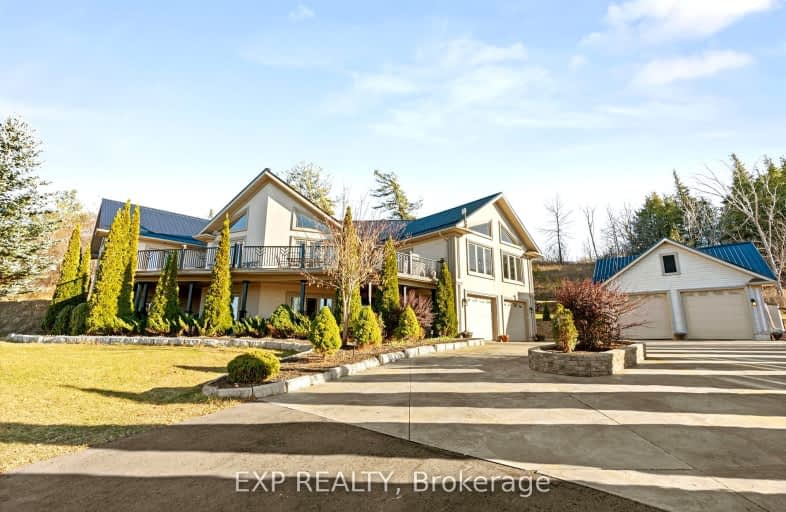
Video Tour
Car-Dependent
- Almost all errands require a car.
8
/100

Roseneath Centennial Public School
Elementary: Public
5.39 km
Camborne Public School
Elementary: Public
18.72 km
Plainville Public School
Elementary: Public
13.00 km
Baltimore Public School
Elementary: Public
19.01 km
St. Joseph Catholic Elementary School
Elementary: Catholic
21.02 km
North Shore Public School
Elementary: Public
6.56 km
Peterborough Collegiate and Vocational School
Secondary: Public
20.12 km
Kenner Collegiate and Vocational Institute
Secondary: Public
18.49 km
St. Mary Catholic Secondary School
Secondary: Catholic
23.72 km
Adam Scott Collegiate and Vocational Institute
Secondary: Public
21.41 km
Thomas A Stewart Secondary School
Secondary: Public
21.05 km
Cobourg Collegiate Institute
Secondary: Public
25.90 km
-
Century Game Park
ON 15.2km -
Mark S Burnham Provincial Park
Peterborough ON 16.15km -
Ashburnham Dog Park
Ashburnham/Lansdowne, Peterborough ON 16.78km
-
Kawartha Credit Union
1107 Heritage Line, Keene ON K0L 2G0 5.88km -
CIBC
1672 Hwy 7, Keene ON K9J 6X8 14.83km -
President's Choice Financial ATM
400 Lansdowne St E, Peterborough ON K9L 0B2 16.99km

