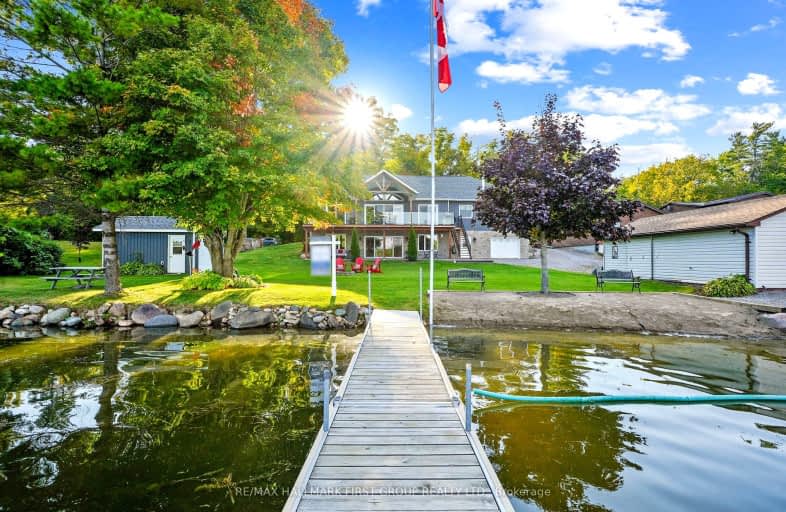
Video Tour
Car-Dependent
- Almost all errands require a car.
0
/100
Somewhat Bikeable
- Almost all errands require a car.
23
/100

Hastings Public School
Elementary: Public
18.41 km
Roseneath Centennial Public School
Elementary: Public
4.62 km
Camborne Public School
Elementary: Public
18.52 km
Plainville Public School
Elementary: Public
13.05 km
Baltimore Public School
Elementary: Public
18.52 km
North Shore Public School
Elementary: Public
7.46 km
Norwood District High School
Secondary: Public
24.41 km
Peterborough Collegiate and Vocational School
Secondary: Public
21.04 km
Kenner Collegiate and Vocational Institute
Secondary: Public
19.40 km
St. Mary Catholic Secondary School
Secondary: Catholic
23.29 km
Thomas A Stewart Secondary School
Secondary: Public
21.96 km
Cobourg Collegiate Institute
Secondary: Public
25.41 km
-
Ashburnham Dog Park
Ashburnham/Lansdowne, Peterborough ON 17.69km -
Ecology Park
1899 Ashburnham Dr, Peterborough ON K9L 1P8 18.55km -
Millennium Park
288 Water St, Peterborough ON K9H 3C7 20.35km
-
Kawartha Credit Union
1107 Heritage Line, Keene ON K0L 2G0 6.73km -
CIBC
1672 Hwy 7, Keene ON K9J 6X8 15.64km -
CIBC
336 Lansdowne St E, Peterborough ON K9L 2A3 17.95km

