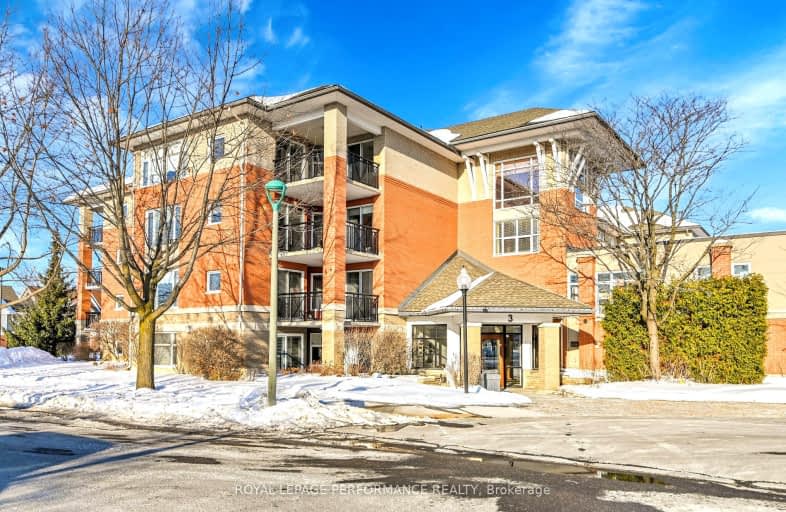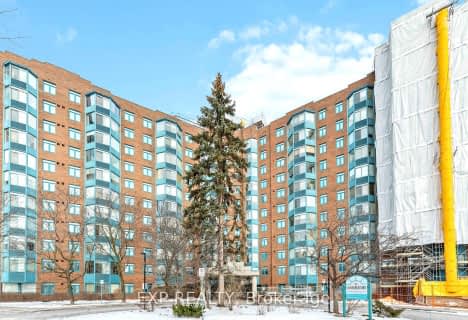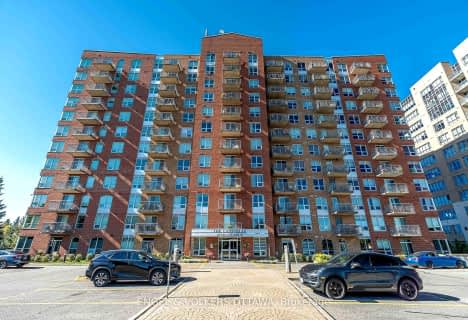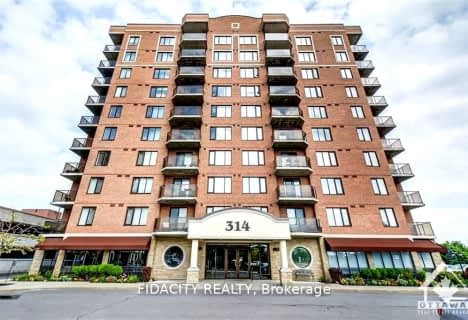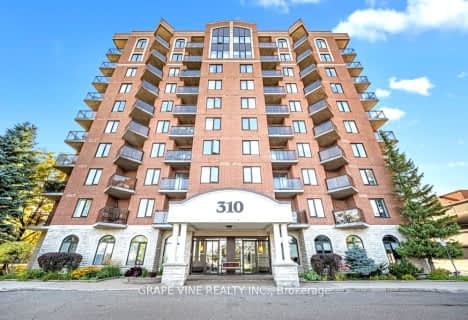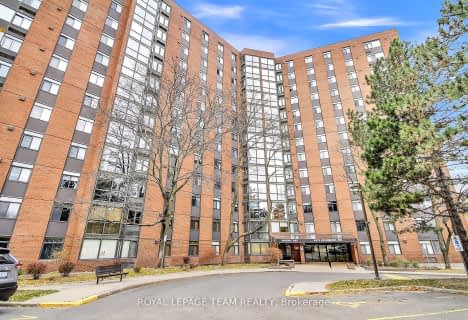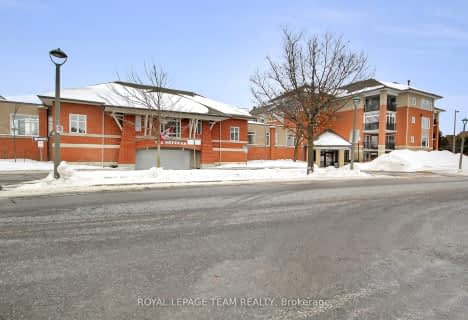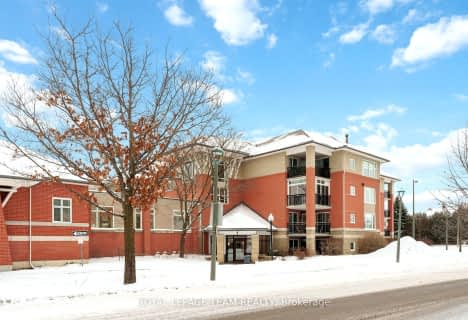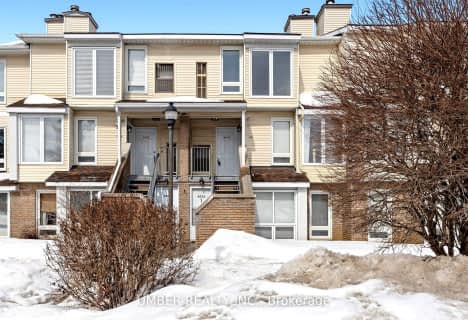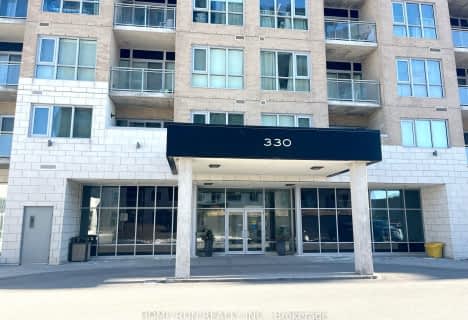Very Walkable
- Most errands can be accomplished on foot.
Good Transit
- Some errands can be accomplished by public transportation.
Very Bikeable
- Most errands can be accomplished on bike.
- — bath
- — bed
- — sqft
1025-1025 Grenon Avenue, Britannia Heights - Queensway Terrace N , Ontario • K2B 8S5
- — bath
- — bed
- — sqft
211-265 POULIN Avenue, Britannia - Lincoln Heights and Area, Ontario • K2B 7Y8
- — bath
- — bed
- — sqft
805-415 GREENVIEW Avenue, Britannia - Lincoln Heights and Area, Ontario • K2B 8G5
- — bath
- — bed
- — sqft
10A-310 Central Park Drive, Carlington - Central Park, Ontario • K2C 4G4
- — bath
- — bed
- — sqft
1120-20 chesterton Drive, Cityview - Parkwoods Hills - Rideau Shor, Ontario • K2E 6Z7
- — bath
- — bed
- — sqft
803-120 GRANT CARMAN Drive, Cityview - Parkwoods Hills - Rideau Shor, Ontario • K2E 1C8
- — bath
- — bed
- — sqft
308-1025 Grenon Avenue, Britannia Heights - Queensway Terrace N , Ontario • K2B 8S5
- — bath
- — bed
- — sqft
1106-265 Poulin Avenue, Britannia - Lincoln Heights and Area, Ontario • K2B 7Y8

St Daniel Elementary School
Elementary: CatholicSt. John XXIII Elementary School
Elementary: CatholicBriargreen Public School
Elementary: PublicSt Gregory Elementary School
Elementary: CatholicManordale Public School
Elementary: PublicÉcole élémentaire catholique Terre-des-Jeunes
Elementary: CatholicElizabeth Wyn Wood Secondary Alternate
Secondary: PublicSir Guy Carleton Secondary School
Secondary: PublicSt Paul High School
Secondary: CatholicMerivale High School
Secondary: PublicWoodroffe High School
Secondary: PublicSir Robert Borden High School
Secondary: Public-
Legacy Skatepark
Ontario 0.38km -
Centrepointe Health
260 Centrepointe Dr, Ottawa ON 0.68km -
Ryan Farm Park
5 Parkglen Dr (Parkglen Dr and Withrow Ave), Ottawa ON 0.77km
-
Scotiabank
1385 Woodroffe Ave, Ottawa ON K2G 1V8 0.71km -
Scotiabank
2770 Iris St, Ottawa ON K2C 1E6 2.21km -
Centura Ottawa
1070 Morrison Dr, Ottawa ON K2H 8K7 2.67km
- 2 bath
- 3 bed
- 900 sqft
2625 REGINA Street, Britannia - Lincoln Heights and Area, Ontario • K2B 5W8 • 6102 - Britannia
- 2 bath
- 2 bed
- 900 sqft
810-314 Central Park Drive, Carlington - Central Park, Ontario • K2C 0R2 • 5304 - Central Park
- 1 bath
- 2 bed
- 700 sqft
9B-310 CENTRAL PARK Drive, Carlington - Central Park, Ontario • K2C 4G4 • 5304 - Central Park
- 2 bath
- 2 bed
- 900 sqft
301-2871 Richmond Road, Britannia Heights - Queensway Terrace N , Ontario • K2B 8M5 • 6201 - Britannia Heights
- 1 bath
- 2 bed
- 900 sqft
106-1 Meridian Place, South of Baseline to Knoxdale, Ontario • K2G 6N1 • 7607 - Centrepointe
- 1 bath
- 2 bed
- 800 sqft
318-218 Viewmount Drive, Cityview - Parkwoods Hills - Rideau Shor, Ontario • K2E 7X5 • 7202 - Borden Farm/Stewart Farm/Carleton Hei
- 1 bath
- 2 bed
- 700 sqft
1201-415 Greenview Avenue, Britannia - Lincoln Heights and Area, Ontario • K2B 8G5 • 6102 - Britannia
- 2 bath
- 2 bed
- 1000 sqft
201-1 Meridian Place, South of Baseline to Knoxdale, Ontario • K2G 6N1 • 7607 - Centrepointe
- 2 bath
- 2 bed
- 800 sqft
907-2625 REGINA Street, Britannia - Lincoln Heights and Area, Ontario • K2B 5W8 • 6102 - Britannia
- 1 bath
- 2 bed
- 700 sqft
306-214 Viewmount Drive, Cityview - Parkwoods Hills - Rideau Shor, Ontario • K2E 7X3 • 7202 - Borden Farm/Stewart Farm/Carleton Hei
- 2 bath
- 2 bed
- 800 sqft
C-207 Woodfield Drive, Tanglewood - Grenfell Glen - Pineglen, Ontario • K2G 4P2 • 7501 - Tanglewood
- 2 bath
- 2 bed
- 800 sqft
708-330 Titan Private South, Cityview - Parkwoods Hills - Rideau Shor, Ontario • K2G 1G3 • 7202 - Borden Farm/Stewart Farm/Carleton Hei
