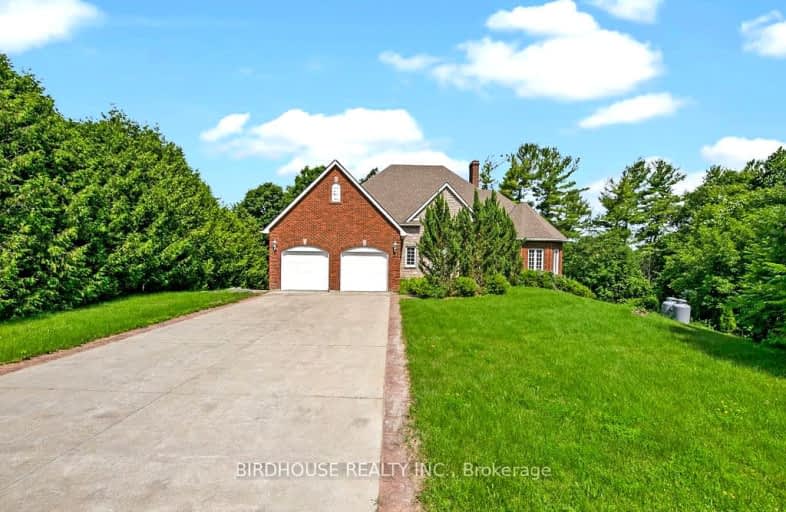
3D Walkthrough
Car-Dependent
- Almost all errands require a car.
5
/100
Somewhat Bikeable
- Almost all errands require a car.
2
/100

Hastings Public School
Elementary: Public
18.23 km
Roseneath Centennial Public School
Elementary: Public
3.83 km
Camborne Public School
Elementary: Public
18.47 km
Plainville Public School
Elementary: Public
13.27 km
Baltimore Public School
Elementary: Public
18.16 km
North Shore Public School
Elementary: Public
8.37 km
Norwood District High School
Secondary: Public
24.47 km
Peterborough Collegiate and Vocational School
Secondary: Public
21.97 km
Kenner Collegiate and Vocational Institute
Secondary: Public
20.34 km
St. Mary Catholic Secondary School
Secondary: Catholic
22.97 km
Thomas A Stewart Secondary School
Secondary: Public
22.87 km
Cobourg Collegiate Institute
Secondary: Public
25.03 km
-
Century Game Park
ON 13.59km -
Mark S Burnham Provincial Park
Peterborough ON 17.98km -
Ashburnham Dog Park
Ashburnham/Lansdowne, Peterborough ON 18.63km
-
Kawartha Credit Union
1107 Heritage Line, Keene ON K0L 2G0 7.58km -
CIBC
1672 Hwy 7, Keene ON K9J 6X8 16.42km -
President's Choice Financial ATM
400 Lansdowne St E, Peterborough ON K9L 0B2 18.84km

