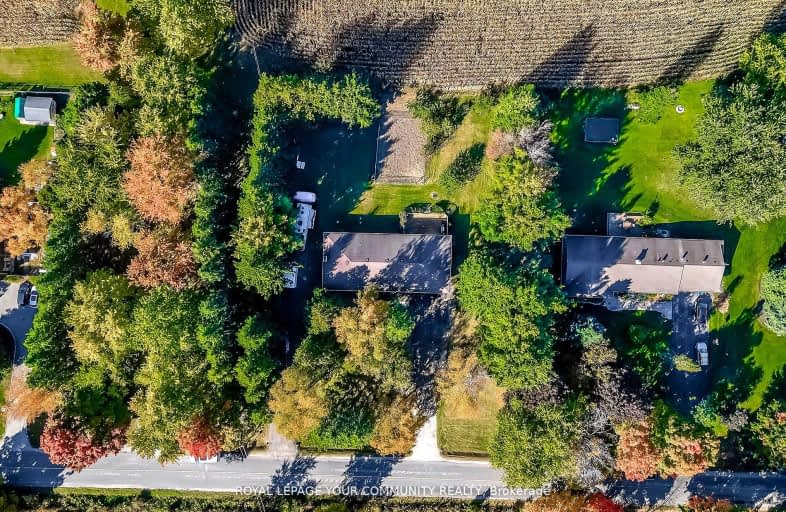Car-Dependent
- Almost all errands require a car.
5
/100
Somewhat Bikeable
- Most errands require a car.
26
/100

Hon Earl Rowe Public School
Elementary: Public
2.73 km
Innisfil Central Public School
Elementary: Public
7.43 km
Killarney Beach Public School
Elementary: Public
7.02 km
Fred C Cook Public School
Elementary: Public
8.95 km
St. Teresa of Calcutta Catholic School
Elementary: Catholic
8.83 km
Fieldcrest Elementary School
Elementary: Public
9.26 km
Bradford Campus
Secondary: Public
9.59 km
Our Lady of the Lake Catholic College High School
Secondary: Catholic
10.88 km
Holy Trinity High School
Secondary: Catholic
10.14 km
Keswick High School
Secondary: Public
11.27 km
Bradford District High School
Secondary: Public
9.59 km
Nantyr Shores Secondary School
Secondary: Public
12.31 km
-
Kidds Lane Park
Cookstown ON 8.23km -
Wintergreen Learning Materials
3075 Line 8, Bradford ON L3Z 3R5 8.91km -
Davey Lookout, Bradford, on
Mills Crt (Mills Court & Noble Drive), Bradford ON 8.95km
-
Scotiabank
76 Holland St W, Bradford ON L3Z 2B6 9.58km -
RBC Royal Bank
26 Holland St E, Bradford ON L3Z 2A9 9.64km -
CIBC
22 Bridge St, Bradford ON L3Z 3H2 9.67km




