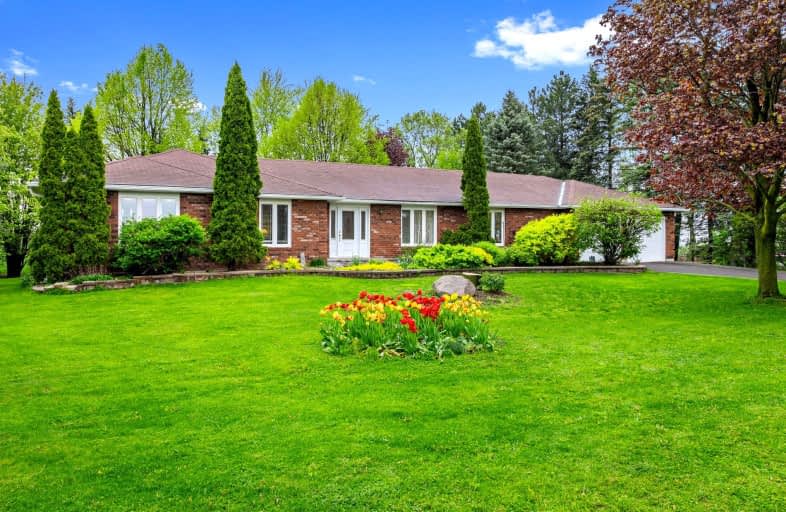Car-Dependent
- Almost all errands require a car.
7
/100
Somewhat Bikeable
- Almost all errands require a car.
19
/100

Hon Earl Rowe Public School
Elementary: Public
2.89 km
Innisfil Central Public School
Elementary: Public
7.19 km
Killarney Beach Public School
Elementary: Public
6.39 km
Fred C Cook Public School
Elementary: Public
9.09 km
St. Teresa of Calcutta Catholic School
Elementary: Catholic
9.04 km
Chris Hadfield Public School
Elementary: Public
9.28 km
Bradford Campus
Secondary: Public
9.66 km
Our Lady of the Lake Catholic College High School
Secondary: Catholic
9.77 km
Holy Trinity High School
Secondary: Catholic
10.40 km
Keswick High School
Secondary: Public
10.15 km
Bradford District High School
Secondary: Public
9.86 km
Nantyr Shores Secondary School
Secondary: Public
11.74 km
-
Bayview Park
Bayview Ave (btw Bayview & Lowndes), Keswick ON 8.95km -
Kuzmich Park
Wesr Park Ave & Ashford Rd, Bradford ON 10.5km -
Deadmans Hill
Bradford ON 10.5km
-
Localcoin Bitcoin ATM - Keswick Variety
532 the Queensway S, Keswick ON L4P 2E6 9.13km -
CIBC
22 Bridge St, Bradford ON L3Z 3H2 9.73km -
RBC Royal Bank ATM
52 Queen St, Cookstown ON L0L 1L0 9.76km



