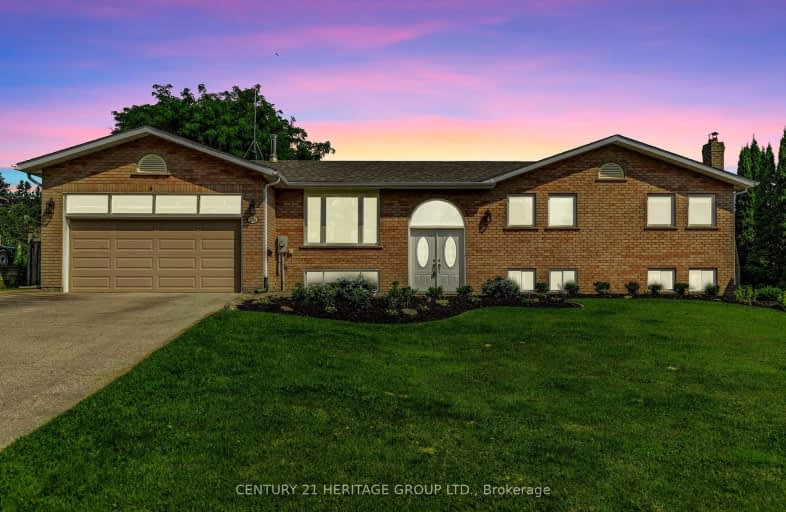Car-Dependent
- Almost all errands require a car.
23
/100
Somewhat Bikeable
- Most errands require a car.
26
/100

Lake Simcoe Public School
Elementary: Public
9.48 km
Hon Earl Rowe Public School
Elementary: Public
4.45 km
Innisfil Central Public School
Elementary: Public
5.60 km
Killarney Beach Public School
Elementary: Public
5.00 km
St. Teresa of Calcutta Catholic School
Elementary: Catholic
10.62 km
St Francis of Assisi Elementary School
Elementary: Catholic
10.21 km
Bradford Campus
Secondary: Public
11.26 km
Our Lady of the Lake Catholic College High School
Secondary: Catholic
10.06 km
Holy Trinity High School
Secondary: Catholic
11.96 km
Keswick High School
Secondary: Public
10.27 km
Bradford District High School
Secondary: Public
11.43 km
Nantyr Shores Secondary School
Secondary: Public
10.30 km
-
Warrington Park
Innisfil ON 7.99km -
Georgina's Leash Free Dog Park
8.77km -
Kidds Lane Park
Cookstown ON 9.36km
-
CIBC
Hwy 400, Innisfil ON L9S 0K6 7.59km -
RBC
11 Queen St, Cookstown ON L0L 1L0 9.75km -
Scotiabank
2098 Commerce Park Dr, Innisfil ON L9S 4A3 10.47km




