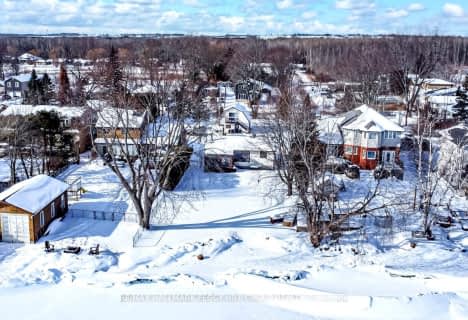Sold on Jun 05, 2023
Note: Property is not currently for sale or for rent.

-
Type: Detached
-
Style: 2-Storey
-
Lot Size: 100 x 200
-
Age: 16-30 years
-
Taxes: $5,700 per year
-
Days on Site: 10 Days
-
Added: Jul 05, 2023 (1 week on market)
-
Updated:
-
Last Checked: 2 months ago
-
MLS®#: N6336630
-
Listed By: Re/max hallmark chay realty brokerage
Custom-Built Original Owner Home With A Self-Contained In-Law/Nanny Suite! Incredible .46 Acre, 5 Bed, 4 Bath, 2681 Sqft Family Home Backing Onto Protected Forest Space! Covered Front Porch. Grand Foyer w/17FT Ceilings. Large Living Room w/Bay Window. Big Country Kitchen. Family Room Walkout To Backyard. Main Floor Laundry. Hardwood & Ceramics. Primary Suite w/Ensuite Bath & Giant Walk-In Closet. Spacious Spare Bedrooms + A Laundry Chute! The Main Level In-Law/Nanny Suite Has It's Own Side Entrance, Kitchen, Living Room w/Gas Fireplace, Bedroom, Bathroom, Laundry Room + A Walkout To A Covered Deck. Park-Like Yard w/Mature Trees, Above Ground Pool, Deck & Fire Pit. Oversized Double Garage w/Inside Entry. Massive 10 Car Driveway w/Parking For All Your Toys! Walk To Lake Simcoe, Beaches & Marinas. Minutes To Golfing & Highway 400. Newer Shingles. Quiet Country Setting Close To All Amenities. Meticulously Maintained & Loved Family Home. NOTHING LIKE IT!
Property Details
Facts for 1240 Gilford Road, Innisfil
Status
Days on Market: 10
Last Status: Sold
Sold Date: Jun 05, 2023
Closed Date: Aug 07, 2023
Expiry Date: Sep 26, 2023
Sold Price: $1,150,000
Unavailable Date: Jun 05, 2023
Input Date: May 26, 2023
Property
Status: Sale
Property Type: Detached
Style: 2-Storey
Age: 16-30
Area: Innisfil
Community: Gilford
Availability Date: FLEX
Assessment Amount: $561,000
Assessment Year: 2022
Inside
Bedrooms: 5
Bathrooms: 4
Kitchens: 2
Rooms: 18
Air Conditioning: Central Air
Fireplace: No
Washrooms: 4
Building
Basement: Full
Basement 2: Unfinished
Exterior: Brick
Exterior: Vinyl Siding
Elevator: N
Water Supply Type: Drilled Well
Parking
Covered Parking Spaces: 10
Total Parking Spaces: 12
Fees
Tax Year: 2023
Tax Legal Description: PT LT 22 CON 15 WEST GWILLIMBURY PT 4 51R29849; IN
Taxes: $5,700
Land
Cross Street: Highway 11 To Gilfor
Municipality District: Innisfil
Parcel Number: 580520257
Pool: Abv Grnd
Sewer: Septic
Lot Depth: 200
Lot Frontage: 100
Lot Irregularities: .46 Acre Lot
Acres: < .50
Zoning: RESIDENTIAL
Additional Media
- Virtual Tour: https://homeshots.hd.pics/1240-Gilford-Rd/idx
Rooms
Room details for 1240 Gilford Road, Innisfil
| Type | Dimensions | Description |
|---|---|---|
| Living Main | 3.43 x 4.83 | |
| Dining Main | 3.07 x 3.56 | |
| Kitchen Main | 3.20 x 3.99 | |
| Family Main | 4.19 x 4.78 | |
| Laundry Main | - | |
| Kitchen Main | 2.67 x 4.60 | |
| Bathroom Main | - | |
| Bathroom Main | - | |
| Br Main | 3.48 x 3.51 | |
| Laundry Main | - | |
| Mudroom Main | 2.57 x 2.69 |
| XXXXXXXX | XXX XX, XXXX |
XXXX XXX XXXX |
$X,XXX,XXX |
| XXX XX, XXXX |
XXXXXX XXX XXXX |
$X,XXX,XXX | |
| XXXXXXXX | XXX XX, XXXX |
XXXX XXX XXXX |
$X,XXX,XXX |
| XXX XX, XXXX |
XXXXXX XXX XXXX |
$X,XXX,XXX | |
| XXXXXXXX | XXX XX, XXXX |
XXXXXXX XXX XXXX |
|
| XXX XX, XXXX |
XXXXXX XXX XXXX |
$X,XXX,XXX |
| XXXXXXXX XXXX | XXX XX, XXXX | $1,150,000 XXX XXXX |
| XXXXXXXX XXXXXX | XXX XX, XXXX | $1,070,000 XXX XXXX |
| XXXXXXXX XXXX | XXX XX, XXXX | $1,150,000 XXX XXXX |
| XXXXXXXX XXXXXX | XXX XX, XXXX | $1,070,000 XXX XXXX |
| XXXXXXXX XXXXXXX | XXX XX, XXXX | XXX XXXX |
| XXXXXXXX XXXXXX | XXX XX, XXXX | $1,499,900 XXX XXXX |

Hon Earl Rowe Public School
Elementary: PublicInnisfil Central Public School
Elementary: PublicSt Thomas Aquinas Catholic Elementary School
Elementary: CatholicKillarney Beach Public School
Elementary: PublicKeswick Public School
Elementary: PublicLakeside Public School
Elementary: PublicBradford Campus
Secondary: PublicOur Lady of the Lake Catholic College High School
Secondary: CatholicHoly Trinity High School
Secondary: CatholicKeswick High School
Secondary: PublicBradford District High School
Secondary: PublicNantyr Shores Secondary School
Secondary: Public- 2 bath
- 5 bed
253 Bayshore Road, Innisfil, Ontario • L0L 1K0 • Rural Innisfil

