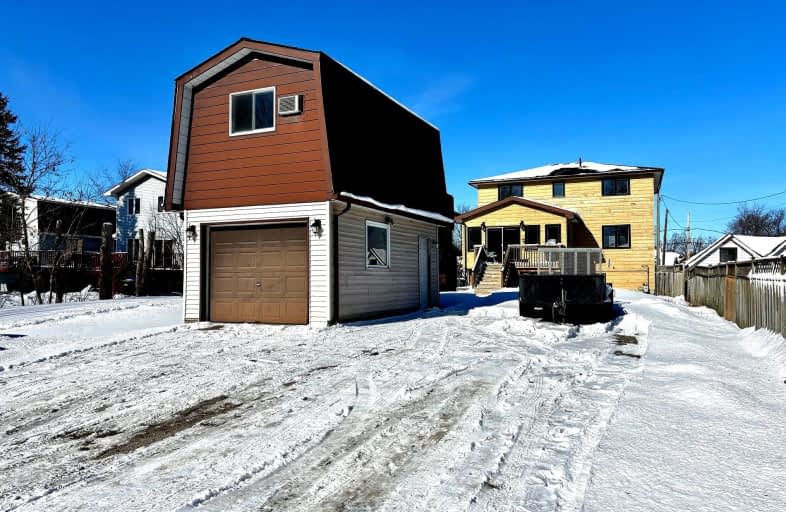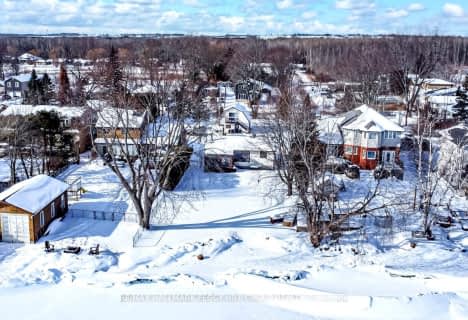Car-Dependent
- Almost all errands require a car.
Somewhat Bikeable
- Most errands require a car.

Lake Simcoe Public School
Elementary: PublicDeer Park Public School
Elementary: PublicSt Thomas Aquinas Catholic Elementary School
Elementary: CatholicKillarney Beach Public School
Elementary: PublicKeswick Public School
Elementary: PublicLakeside Public School
Elementary: PublicBradford Campus
Secondary: PublicOur Lady of the Lake Catholic College High School
Secondary: CatholicHoly Trinity High School
Secondary: CatholicKeswick High School
Secondary: PublicBradford District High School
Secondary: PublicNantyr Shores Secondary School
Secondary: Public-
Gilford Local Eatery
1096 Shore Acres Drive, Gilford, ON L0L 1R0 1.1km -
Belle Aire Beach Bar & Grill
1111 Killarney Beach Road, Innisfil, ON L0L 1C0 2.99km -
The Beach Lakefront Bar & Grill
221 Lake Drive N, Keswick, ON L4P 3C8 3.9km
-
God Bless Canada Cafe
196 Church Street, Georgina, ON L4P 1J7 4.84km -
Elpida Cafe And Roastery
14 The Queensway S, Georgina, ON L4P 1Y7 4.88km -
McDonald's
24018 Woodbine Avenue, Keswick, ON L4P 3E9 6.81km
-
Snap Fitness
702 The Queensway S, Keswick, ON L4P 2E7 6.89km -
9Round
1354 Innisfil Beach Road, Innisfil, ON L9S 4B7 8.52km -
YMCA of Simcoe/Muskoka
1-7315 Yonge Street, Innisfil, ON L9S 4V7 9.06km
-
Shoppers Drug Mart
417 The Queensway S, Keswick, ON L4P 2C7 6.01km -
Zehrs Market
24018 Woodbine Avenue, Keswick, ON L4P 3E9 6.83km -
Shoppers Drug Mart
1145 Innisfil Beach Road, Innisfil, ON L9S 4B2 8.46km
-
Bayview Beach Pizza
354 Limerick Street, Innisfil, ON L0L 1K0 0.5km -
Gilford Local Eatery
1096 Shore Acres Drive, Gilford, ON L0L 1R0 1.1km -
Harbour House Grill
727 Harbour Street, Lefroy, ON L0L 1W0 2.06km
-
Canadian Tire
24270 Woodbine Avenue, Keswick, ON L4P 3E9 6.5km -
Walmart
23550 Woodbine Avenue, Georgina, ON L4P 3E9 7.1km -
Canadian Tire
1455 Innisfil Beach Road, Innisfil, ON L9S 4B2 8.35km
-
Food Basics
199 Simcoe Avenue, Keswick, ON L4P 2H6 4.67km -
The Queensway Marketplace
205 The Queensway S, Keswick, ON L4P 2A3 5.45km -
Bulk Barn
76 Arlington Drive, Suite 3, Georgina, ON L4P 0A9 6.54km
-
Dial a Bottle
Barrie, ON L4N 9A9 16.07km -
The Beer Store
1100 Davis Drive, Newmarket, ON L3Y 8W8 20.89km -
LCBO
534 Bayfield Street, Barrie, ON L4M 5A2 24.27km
-
P/J's Home Comfort
203 Church Street, Keswick, ON L4P 1J9 4.78km -
Dale's Transmission
24047 Woodbine Avenue, Keswick, ON L4P 3E9 6.83km -
Simply Gas
1496 Innisfil Beach Road, Innisfil, ON L9S 4B2 8.53km
-
The G E M Theatre
11 Church Street, Keswick, ON L4P 3E9 6.36km -
The Gem Theatre
11 Church Street, Georgina, ON L4P 3E9 6.38km -
South Simcoe Theatre
1 Hamilton Street, Cookstown, ON L0L 1L0 14.5km
-
Innisfil Public Library
967 Innisfil Beach Road, Innisfil, ON L9S 1V3 8.51km -
Barrie Public Library - Painswick Branch
48 Dean Avenue, Barrie, ON L4N 0C2 15.77km -
Newmarket Public Library
438 Park Aveniue, Newmarket, ON L3Y 1W1 21.43km
-
Southlake Regional Health Centre
596 Davis Drive, Newmarket, ON L3Y 2P9 20.84km -
Royal Victoria Hospital
201 Georgian Drive, Barrie, ON L4M 6M2 22.07km -
VCA Canada 404 Veterinary Emergency and Referral Hospital
510 Harry Walker Parkway S, Newmarket, ON L3Y 0B3 22.78km














