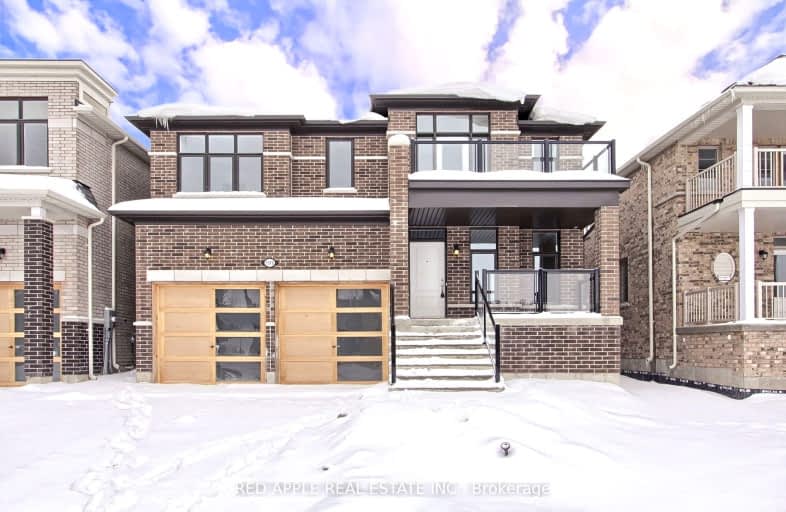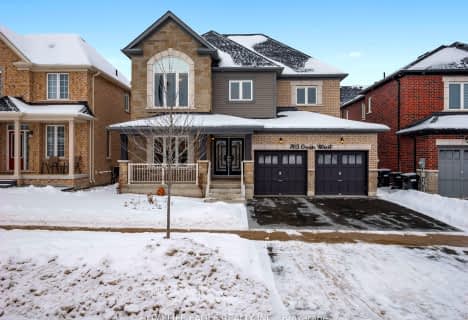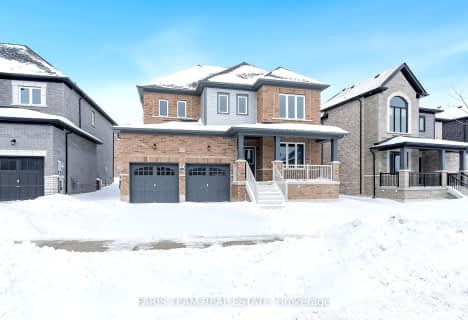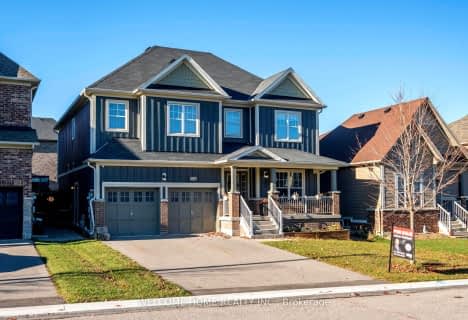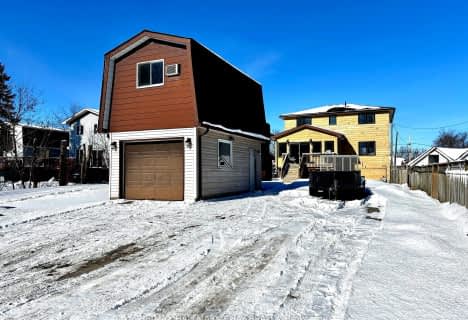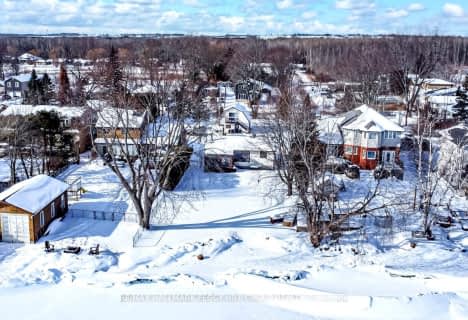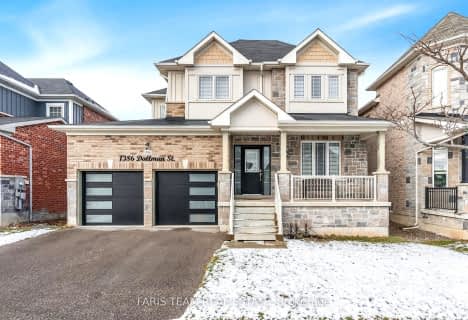Car-Dependent
- Most errands require a car.
Somewhat Bikeable
- Most errands require a car.

Lake Simcoe Public School
Elementary: PublicInnisfil Central Public School
Elementary: PublicKillarney Beach Public School
Elementary: PublicSt Francis of Assisi Elementary School
Elementary: CatholicHoly Cross Catholic School
Elementary: CatholicAlcona Glen Elementary School
Elementary: PublicBradford Campus
Secondary: PublicOur Lady of the Lake Catholic College High School
Secondary: CatholicKeswick High School
Secondary: PublicBradford District High School
Secondary: PublicSt Peter's Secondary School
Secondary: CatholicNantyr Shores Secondary School
Secondary: Public-
Huron Court Park
Innisfil ON 6km -
North Gwillimbury Park
Georgina ON 6.11km -
Innisfil Beach Park
676 Innisfil Beach Rd, Innisfil ON 6.89km
-
TD Canada Trust Branch and ATM
1054 Innisfil Beach Rd, Innisfil ON L9S 4T9 5.99km -
TD Bank Financial Group
945 Innisfil Beach Rd, Innisfil ON L9S 1V3 6.02km -
CIBC
24 the Queensway S, Keswick ON L4P 1Y9 6.79km
- 4 bath
- 4 bed
- 2000 sqft
1254 Harrington Street North, Innisfil, Ontario • L0L 1W0 • Lefroy
