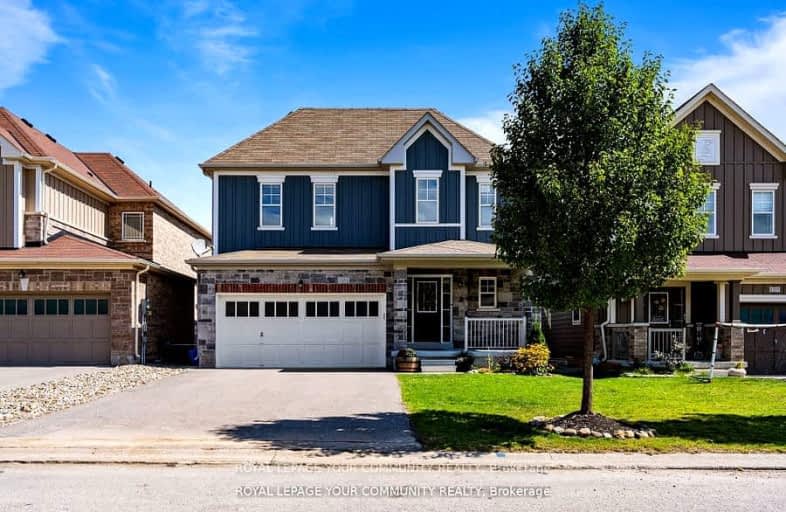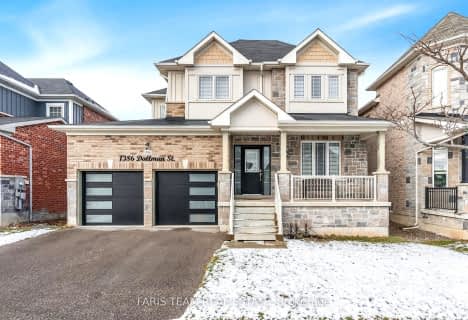Car-Dependent
- Almost all errands require a car.
1
/100
Somewhat Bikeable
- Almost all errands require a car.
17
/100

Lake Simcoe Public School
Elementary: Public
3.13 km
Innisfil Central Public School
Elementary: Public
2.93 km
Killarney Beach Public School
Elementary: Public
1.42 km
St Francis of Assisi Elementary School
Elementary: Catholic
3.82 km
Holy Cross Catholic School
Elementary: Catholic
5.97 km
Alcona Glen Elementary School
Elementary: Public
4.64 km
Bradford Campus
Secondary: Public
17.13 km
Our Lady of the Lake Catholic College High School
Secondary: Catholic
10.20 km
Keswick High School
Secondary: Public
9.74 km
St Peter's Secondary School
Secondary: Catholic
11.34 km
Nantyr Shores Secondary School
Secondary: Public
3.94 km
Innisdale Secondary School
Secondary: Public
14.04 km
-
Innisfil Beach Park
676 Innisfil Beach Rd, Innisfil ON 6.09km -
Bayview Park
Bayview Ave (btw Bayview & Lowndes), Keswick ON 9km -
The Queensway Park
Barrie ON 11.07km
-
RBC Royal Bank
1501 Innisfil Beach Rd, Innisfil ON L9S 4B2 4.42km -
TD Canada Trust Branch and ATM
1054 Innisfil Beach Rd, Innisfil ON L9S 4T9 4.97km -
Pace Credit Union
1040 Innisfil Beach Rd, Innisfil ON L9S 2M5 4.99km














