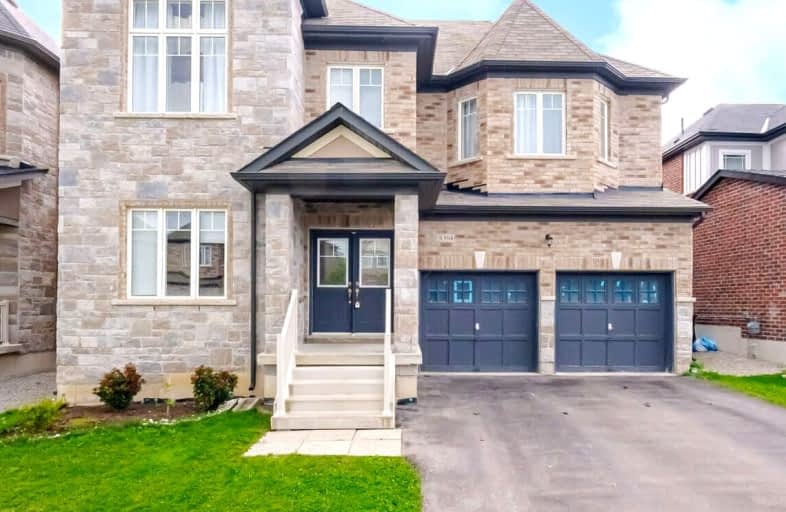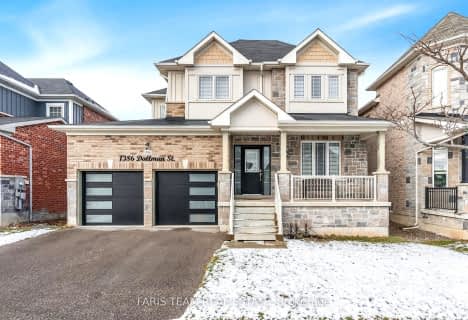Car-Dependent
- Almost all errands require a car.
0
/100
Somewhat Bikeable
- Almost all errands require a car.
19
/100

Lake Simcoe Public School
Elementary: Public
3.09 km
Innisfil Central Public School
Elementary: Public
2.99 km
Killarney Beach Public School
Elementary: Public
1.46 km
St Francis of Assisi Elementary School
Elementary: Catholic
3.78 km
Holy Cross Catholic School
Elementary: Catholic
5.93 km
Alcona Glen Elementary School
Elementary: Public
4.62 km
Bradford Campus
Secondary: Public
17.16 km
Our Lady of the Lake Catholic College High School
Secondary: Catholic
10.18 km
Keswick High School
Secondary: Public
9.71 km
St Peter's Secondary School
Secondary: Catholic
11.35 km
Nantyr Shores Secondary School
Secondary: Public
3.91 km
Innisdale Secondary School
Secondary: Public
14.05 km
-
Innisfil Beach Park
676 Innisfil Beach Rd, Innisfil ON 6.04km -
North Gwillimbury Park
Georgina ON 6.25km -
Bayshore Park
Ontario 11.2km
-
Scotiabank
1161 Innisfil Beach Rd, Innisfil ON L9S 4Y8 4.68km -
Pace Credit Union
1040 Innisfil Beach Rd, Innisfil ON L9S 2M5 4.95km -
BMO Bank of Montreal
2098 Commerce Park Dr, Innisfil ON L9S 4A3 9.13km














