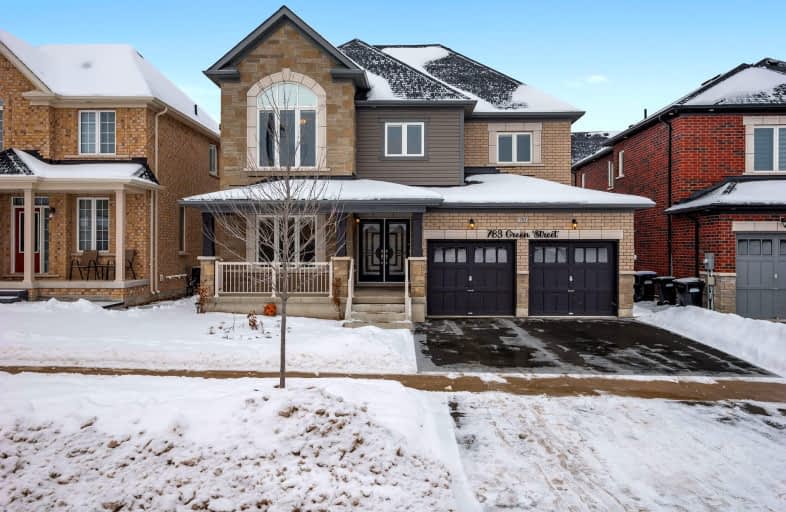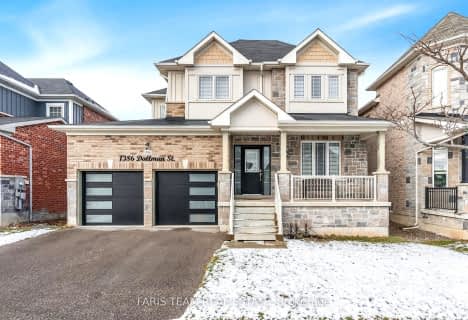Car-Dependent
- Almost all errands require a car.
Somewhat Bikeable
- Almost all errands require a car.

Lake Simcoe Public School
Elementary: PublicInnisfil Central Public School
Elementary: PublicKillarney Beach Public School
Elementary: PublicSt Francis of Assisi Elementary School
Elementary: CatholicHoly Cross Catholic School
Elementary: CatholicAlcona Glen Elementary School
Elementary: PublicBradford Campus
Secondary: PublicOur Lady of the Lake Catholic College High School
Secondary: CatholicKeswick High School
Secondary: PublicSt Peter's Secondary School
Secondary: CatholicNantyr Shores Secondary School
Secondary: PublicInnisdale Secondary School
Secondary: Public-
Innisfil Beach Park
676 Innisfil Beach Rd, Innisfil ON 6.43km -
North Gwillimbury Park
6.5km -
Whipper Watson Park
Georgina ON 8.54km
-
Scotiabank
1161 Innisfil Beach Rd, Innisfil ON L9S 4Y8 5.05km -
TD Canada Trust Branch and ATM
1054 Innisfil Beach Rd, Innisfil ON L9S 4T9 5.31km -
Pace Credit Union
1040 Innisfil Beach Rd, Innisfil ON L9S 2M5 5.33km
- 3 bath
- 4 bed
- 2500 sqft
1303 Broderick Street, Innisfil, Ontario • L9S 0P5 • Rural Innisfil














