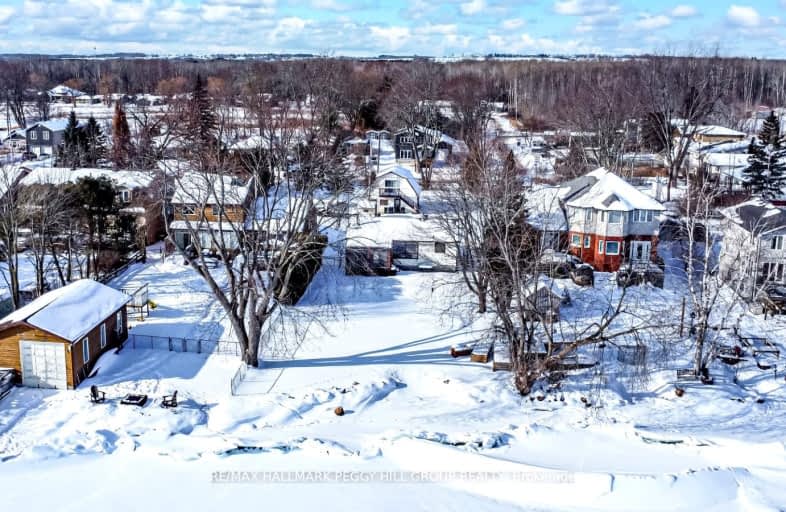
Lake Simcoe Public School
Elementary: PublicDeer Park Public School
Elementary: PublicSt Thomas Aquinas Catholic Elementary School
Elementary: CatholicKillarney Beach Public School
Elementary: PublicKeswick Public School
Elementary: PublicLakeside Public School
Elementary: PublicBradford Campus
Secondary: PublicOur Lady of the Lake Catholic College High School
Secondary: CatholicHoly Trinity High School
Secondary: CatholicKeswick High School
Secondary: PublicBradford District High School
Secondary: PublicNantyr Shores Secondary School
Secondary: Public-
Rainers Road Landing
Ontario 4.23km -
Claredon Beach Park
Georgina ON L4P 1N1 5.01km -
Warrington Park
Innisfil ON 5.05km
-
BMO Bank of Montreal
76 Arlington Dr, Keswick ON L4P 0A9 6.47km -
President's Choice Financial Pavilion and ATM
24018 Woodbine Ave, Keswick ON L4P 0M3 6.7km -
TD Canada Trust ATM
23532 Woodbine Ave, Keswick ON L4P 0E2 7.25km







