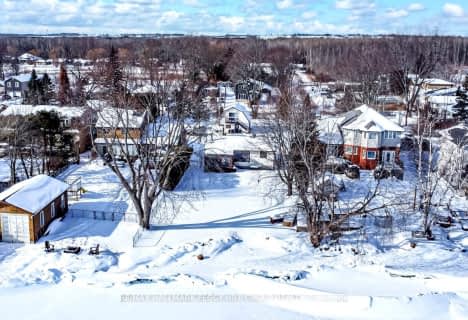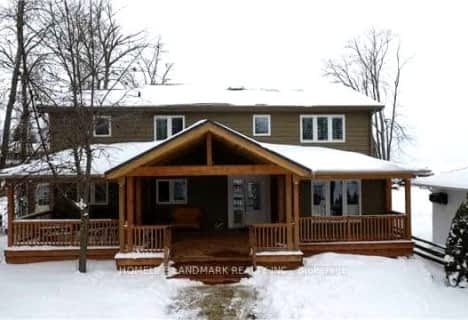Removed on Jun 05, 2025
Note: Property is not currently for sale or for rent.

-
Type: Detached
-
Lot Size: 75 x 110
-
Age: 51-99 years
-
Taxes: $6,074 per year
-
Days on Site: 19 Days
-
Added: Jul 05, 2023 (2 weeks on market)
-
Updated:
-
Last Checked: 2 months ago
-
MLS®#: N6248707
-
Listed By: Re/max hallmark peggy hill group realty brokerage
CONTEMPORARY MULTI-LEVEL PROPERTY WITH BEAUTIFUL VIEWS OF COOK'S BAY! Say hello to this stunning multi-level property nestled in the nature-bound community of Innisfil. You will be glad to know that Lake Simcoe shores & Kon-Tiki Marina are located directly across the street from this residence, offering you a beautiful backdrop for daily life. Modern curb appeal presents a flat vinyl roof (2021), a partial brick exterior with strategically placed Canadian Shield rock sourced from Bancroft, & Hardiebacker. Also appreciate the attached 2-car garage with 1 parking space, the double-wide driveway, & surrounding foliage. Enjoy having easy access to Harbourview Golf & Country Club, South Innisfil Arboretum, schools, restaurants, a community centre, & a boat launch. This fully renovated home features new windows (2021), pot lighting, natural light, vinyl floors, numerous entry points, & a high-efficiency furnace. The functional interior layout is perfect for large/ multigenerational families, & presents Airbnb potential. The main entrance is paired with inside entry from the garage & a large mudroom/laundry room. The main floor is adorned with a custom kitchen with high-end stainless steel appliances, a W/O to access the 2-tiered deck, an eat-in area, & a rough-in for a gas FP. The 1st level features a 4-pc bathroom & the primary suite a W/I closet, 9 ft ceilings, & views of Kon Tiki Marina. The 2nd level boasts 3 bedrooms with plenty of natural light. The 3rd level features a 4-pc bathroom, an additional bedroom, & an office with a W/O to the glass railing balcony that overlooks Cook's Bay. The 4th level boasts an expansive rec area & a W/O to an additional glass railing balcony with water views. Tying the knot on this property is the fully finished basement with a W/U entrance, a theatre room, 2-pc bathroom, & a cantina. Visit our site for more info & a 3D tour!
Property Details
Facts for 14 EVERTON Drive, Innisfil
Status
Days on Market: 19
Last Status: Terminated
Sold Date: Jun 05, 2025
Closed Date: Nov 30, -0001
Expiry Date: Nov 11, 2022
Unavailable Date: Sep 28, 2022
Input Date: Sep 09, 2022
Prior LSC: Listing with no contract changes
Property
Status: Sale
Property Type: Detached
Age: 51-99
Area: Innisfil
Availability Date: FLEX
Assessment Amount: $323,000
Assessment Year: 2022
Inside
Bedrooms: 4
Bedrooms Plus: 1
Bathrooms: 3
Kitchens: 1
Rooms: 9
Air Conditioning: Central Air
Fireplace: No
Laundry: Ensuite
Washrooms: 3
Building
Basement: Finished
Basement 2: Full
Exterior: Brick
Exterior: Other
Elevator: N
UFFI: No
Parking
Garage Spaces: 1
Covered Parking Spaces: 6
Total Parking Spaces: 7
Fees
Tax Year: 2022
Tax Legal Description: LT 11 PL 1578 INNISFIL ; INNISFIL
Taxes: $6,074
Land
Cross Street: Hwy 400 to Hwy 89 to
Municipality District: Innisfil
Fronting On: West
Parcel Number: 580530300
Sewer: Septic
Lot Depth: 110
Lot Frontage: 75
Lot Irregularities: As per Geo
Acres: < .50
Zoning: R1
Water Body Type: Bay
Access To Property: Yr Rnd Municpal Rd
Water Features: Watrfrnt-Rd Btwn
Shoreline Allowance: None
Rooms
Room details for 14 EVERTON Drive, Innisfil
| Type | Dimensions | Description |
|---|---|---|
| Laundry Main | 3.43 x 3.61 | Vinyl Floor |
| Foyer Lower | 3.30 x 3.17 | Vinyl Floor |
| Prim Bdrm Lower | 3.48 x 7.72 | Vinyl Floor, W/I Closet |
| Bathroom Lower | - | Tile Floor |
| Br 2nd | 2.54 x 5.03 | Vinyl Floor |
| Br 2nd | 3.45 x 3.63 | Vinyl Floor |
| Br 2nd | 3.33 x 4.42 | Vinyl Floor |
| Br 3rd | 3.45 x 5.33 | Vinyl Floor |
| Office 3rd | 2.57 x 3.76 | Vinyl Floor |
| Bathroom 3rd | - | Vinyl Floor |
| Rec Upper | 6.98 x 7.06 | Vinyl Floor |
| XXXXXXXX | XXX XX, XXXX |
XXXXXXX XXX XXXX |
|
| XXX XX, XXXX |
XXXXXX XXX XXXX |
$X,XXX,XXX | |
| XXXXXXXX | XXX XX, XXXX |
XXXXXXXX XXX XXXX |
|
| XXX XX, XXXX |
XXXXXX XXX XXXX |
$X,XXX,XXX | |
| XXXXXXXX | XXX XX, XXXX |
XXXXXXX XXX XXXX |
|
| XXX XX, XXXX |
XXXXXX XXX XXXX |
$X,XXX,XXX | |
| XXXXXXXX | XXX XX, XXXX |
XXXXXXX XXX XXXX |
|
| XXX XX, XXXX |
XXXXXX XXX XXXX |
$X,XXX,XXX | |
| XXXXXXXX | XXX XX, XXXX |
XXXXXXX XXX XXXX |
|
| XXX XX, XXXX |
XXXXXX XXX XXXX |
$X,XXX,XXX | |
| XXXXXXXX | XXX XX, XXXX |
XXXXXXX XXX XXXX |
|
| XXX XX, XXXX |
XXXXXX XXX XXXX |
$X,XXX,XXX | |
| XXXXXXXX | XXX XX, XXXX |
XXXX XXX XXXX |
$XXX,XXX |
| XXX XX, XXXX |
XXXXXX XXX XXXX |
$X,XXX,XXX | |
| XXXXXXXX | XXX XX, XXXX |
XXXXXXX XXX XXXX |
|
| XXX XX, XXXX |
XXXXXX XXX XXXX |
$XXX,XXX | |
| XXXXXXXX | XXX XX, XXXX |
XXXXXXX XXX XXXX |
|
| XXX XX, XXXX |
XXXXXX XXX XXXX |
$X,XXX,XXX | |
| XXXXXXXX | XXX XX, XXXX |
XXXXXXX XXX XXXX |
|
| XXX XX, XXXX |
XXXXXX XXX XXXX |
$X,XXX,XXX | |
| XXXXXXXX | XXX XX, XXXX |
XXXXXXXX XXX XXXX |
|
| XXX XX, XXXX |
XXXXXX XXX XXXX |
$X,XXX,XXX | |
| XXXXXXXX | XXX XX, XXXX |
XXXXXXX XXX XXXX |
|
| XXX XX, XXXX |
XXXXXX XXX XXXX |
$X,XXX,XXX | |
| XXXXXXXX | XXX XX, XXXX |
XXXXXXX XXX XXXX |
|
| XXX XX, XXXX |
XXXXXX XXX XXXX |
$X,XXX,XXX | |
| XXXXXXXX | XXX XX, XXXX |
XXXXXXX XXX XXXX |
|
| XXX XX, XXXX |
XXXXXX XXX XXXX |
$X,XXX,XXX | |
| XXXXXXXX | XXX XX, XXXX |
XXXXXXX XXX XXXX |
|
| XXX XX, XXXX |
XXXXXX XXX XXXX |
$X,XXX,XXX | |
| XXXXXXXX | XXX XX, XXXX |
XXXXXXX XXX XXXX |
|
| XXX XX, XXXX |
XXXXXX XXX XXXX |
$X,XXX,XXX |
| XXXXXXXX XXXXXXX | XXX XX, XXXX | XXX XXXX |
| XXXXXXXX XXXXXX | XXX XX, XXXX | $1,389,900 XXX XXXX |
| XXXXXXXX XXXXXXXX | XXX XX, XXXX | XXX XXXX |
| XXXXXXXX XXXXXX | XXX XX, XXXX | $1,399,900 XXX XXXX |
| XXXXXXXX XXXXXXX | XXX XX, XXXX | XXX XXXX |
| XXXXXXXX XXXXXX | XXX XX, XXXX | $1,399,900 XXX XXXX |
| XXXXXXXX XXXXXXX | XXX XX, XXXX | XXX XXXX |
| XXXXXXXX XXXXXX | XXX XX, XXXX | $1,299,900 XXX XXXX |
| XXXXXXXX XXXXXXX | XXX XX, XXXX | XXX XXXX |
| XXXXXXXX XXXXXX | XXX XX, XXXX | $1,595,000 XXX XXXX |
| XXXXXXXX XXXXXXX | XXX XX, XXXX | XXX XXXX |
| XXXXXXXX XXXXXX | XXX XX, XXXX | $1,775,000 XXX XXXX |
| XXXXXXXX XXXX | XXX XX, XXXX | $965,000 XXX XXXX |
| XXXXXXXX XXXXXX | XXX XX, XXXX | $1,099,000 XXX XXXX |
| XXXXXXXX XXXXXXX | XXX XX, XXXX | XXX XXXX |
| XXXXXXXX XXXXXX | XXX XX, XXXX | $249,900 XXX XXXX |
| XXXXXXXX XXXXXXX | XXX XX, XXXX | XXX XXXX |
| XXXXXXXX XXXXXX | XXX XX, XXXX | $1,389,900 XXX XXXX |
| XXXXXXXX XXXXXXX | XXX XX, XXXX | XXX XXXX |
| XXXXXXXX XXXXXX | XXX XX, XXXX | $1,399,900 XXX XXXX |
| XXXXXXXX XXXXXXXX | XXX XX, XXXX | XXX XXXX |
| XXXXXXXX XXXXXX | XXX XX, XXXX | $1,399,900 XXX XXXX |
| XXXXXXXX XXXXXXX | XXX XX, XXXX | XXX XXXX |
| XXXXXXXX XXXXXX | XXX XX, XXXX | $1,299,900 XXX XXXX |
| XXXXXXXX XXXXXXX | XXX XX, XXXX | XXX XXXX |
| XXXXXXXX XXXXXX | XXX XX, XXXX | $1,595,000 XXX XXXX |
| XXXXXXXX XXXXXXX | XXX XX, XXXX | XXX XXXX |
| XXXXXXXX XXXXXX | XXX XX, XXXX | $1,775,000 XXX XXXX |
| XXXXXXXX XXXXXXX | XXX XX, XXXX | XXX XXXX |
| XXXXXXXX XXXXXX | XXX XX, XXXX | $1,775,000 XXX XXXX |
| XXXXXXXX XXXXXXX | XXX XX, XXXX | XXX XXXX |
| XXXXXXXX XXXXXX | XXX XX, XXXX | $1,775,000 XXX XXXX |

Hon Earl Rowe Public School
Elementary: PublicInnisfil Central Public School
Elementary: PublicSt Thomas Aquinas Catholic Elementary School
Elementary: CatholicKillarney Beach Public School
Elementary: PublicKeswick Public School
Elementary: PublicLakeside Public School
Elementary: PublicBradford Campus
Secondary: PublicOur Lady of the Lake Catholic College High School
Secondary: CatholicHoly Trinity High School
Secondary: CatholicKeswick High School
Secondary: PublicBradford District High School
Secondary: PublicNantyr Shores Secondary School
Secondary: Public- 2 bath
- 5 bed
253 Bayshore Road, Innisfil, Ontario • L0L 1K0 • Rural Innisfil
- 4 bath
- 5 bed
- 2000 sqft
359 Limerick Street, Innisfil, Ontario • L0L 1K0 • Rural Innisfil
- 3 bath
- 4 bed
- 3 bath
- 5 bed
155 Lakeshore Boulevard, Innisfil, Ontario • L0L 1R0 • Gilford




