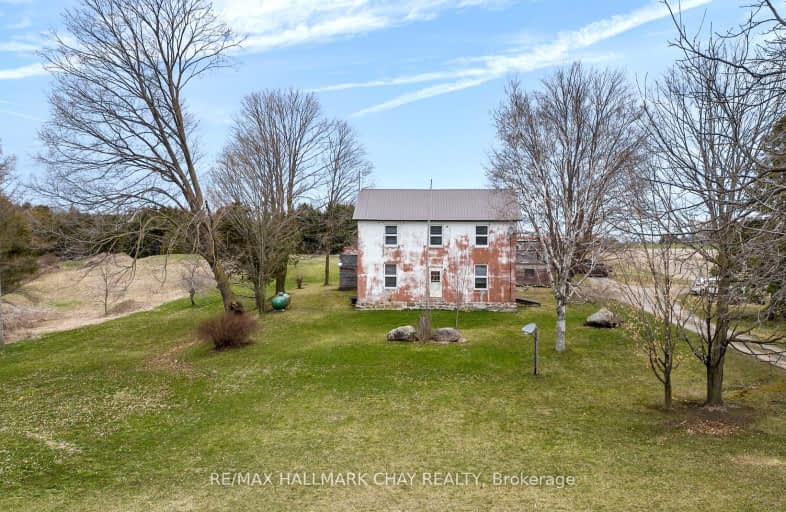Car-Dependent
- Almost all errands require a car.
0
/100
No Nearby Transit
- Almost all errands require a car.
0
/100
Somewhat Bikeable
- Almost all errands require a car.
17
/100

Hon Earl Rowe Public School
Elementary: Public
3.57 km
Killarney Beach Public School
Elementary: Public
6.98 km
Fred C Cook Public School
Elementary: Public
8.55 km
St. Teresa of Calcutta Catholic School
Elementary: Catholic
8.69 km
St. Marie of the Incarnation Separate School
Elementary: Catholic
8.56 km
Chris Hadfield Public School
Elementary: Public
8.79 km
Bradford Campus
Secondary: Public
8.93 km
Our Lady of the Lake Catholic College High School
Secondary: Catholic
7.28 km
Holy Trinity High School
Secondary: Catholic
10.09 km
Keswick High School
Secondary: Public
7.80 km
Bradford District High School
Secondary: Public
9.60 km
Nantyr Shores Secondary School
Secondary: Public
12.17 km
-
Bayview Park
Bayview Ave (btw Bayview & Lowndes), Keswick ON 6.61km -
Whipper Watson Park
Georgina ON 8.64km -
Davey Lookout, Bradford, on
Mills Crt (Mills Court & Noble Drive), Bradford ON 8.84km
-
RBC Royal Bank ATM
5479 Yonge St, Gilford ON L0L 1R0 3.95km -
Scotiabank
23556 Woodbine Ave, Georgina ON L4P 0E2 8.51km -
TD Canada Trust Branch and ATM
23532 Woodbine Ave, Keswick ON L4P 0E2 8.54km


