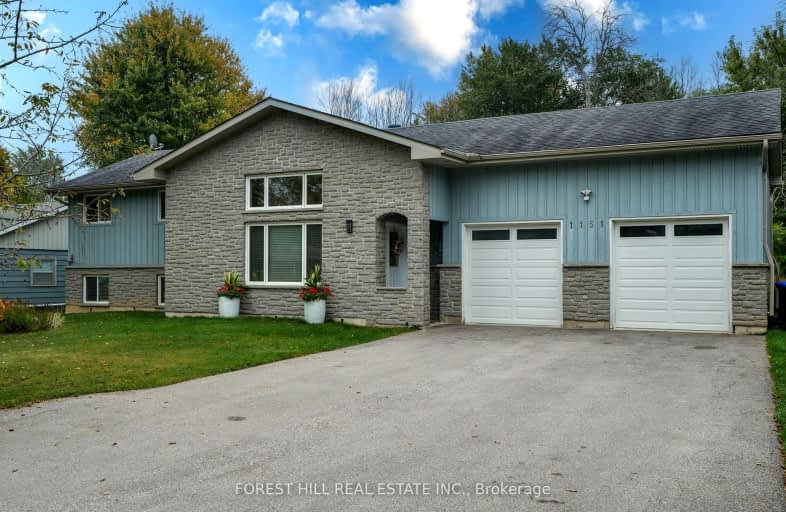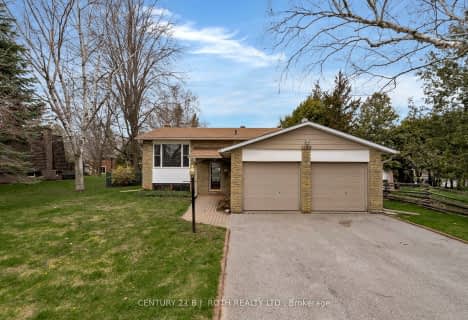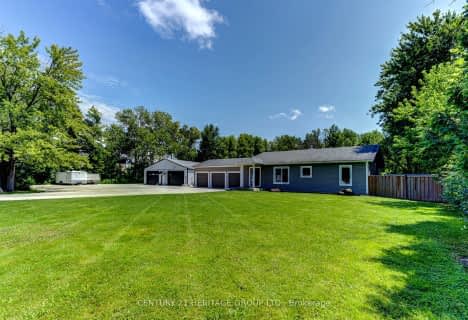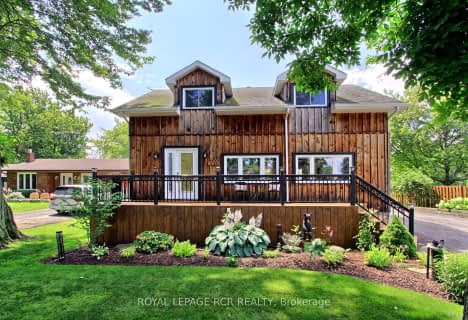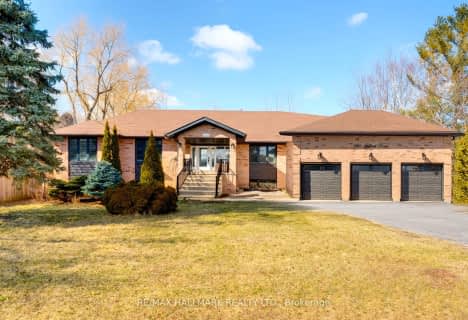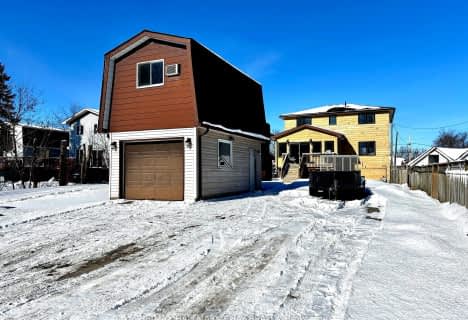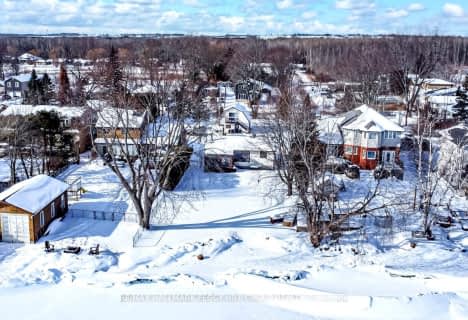Car-Dependent
- Almost all errands require a car.
Somewhat Bikeable
- Most errands require a car.

Our Lady of the Lake Catholic Elementary School
Elementary: CatholicHon Earl Rowe Public School
Elementary: PublicSt Thomas Aquinas Catholic Elementary School
Elementary: CatholicKillarney Beach Public School
Elementary: PublicKeswick Public School
Elementary: PublicLakeside Public School
Elementary: PublicBradford Campus
Secondary: PublicOur Lady of the Lake Catholic College High School
Secondary: CatholicHoly Trinity High School
Secondary: CatholicKeswick High School
Secondary: PublicBradford District High School
Secondary: PublicNantyr Shores Secondary School
Secondary: Public-
Gilford Local Eatery
1096 Shore Acres Drive, Gilford, ON L0L 1R0 0.63km -
Belle Aire Beach Bar & Grill
1111 Killarney Beach Road, Innisfil, ON L0L 1C0 4.67km -
CW Coops
5567 Yonge Street, Innisfil, ON L0L 1R0 4.79km
-
God Bless Canada Cafe
196 Church Street, Georgina, ON L4P 1J7 5.31km -
Elpida Cafe And Roastery
14 The Queensway S, Georgina, ON L4P 1Y7 5.31km -
Tim Hortons
772 The Queensway S, Suite 690, Georgina, ON L4P 2G6 5.97km
-
Shoppers Drug Mart
417 The Queensway S, Keswick, ON L4P 2C7 5.5km -
Zehrs Market
24018 Woodbine Avenue, Keswick, ON L4P 3E9 6.68km -
Shoppers Drug Mart
1145 Innisfil Beach Road, Innisfil, ON L9S 4B2 10.15km
-
Gilford Local Eatery
1096 Shore Acres Drive, Gilford, ON L0L 1R0 0.63km -
Bayview Beach Pizza
354 Limerick Street, Innisfil, ON L0L 1K0 2.23km -
Harbour House Grill
727 Harbour Street, Lefroy, ON L0L 1W0 3.75km
-
Cookstown Outlet Mall
3311 County Road 89m, Unit C27, Innisfil, ON L9S 4P6 9.52km -
Upper Canada Mall
17600 Yonge Street, Newmarket, ON L3Y 4Z1 18.91km -
Bayfield Mall
320 Bayfield Street, Barrie, ON L4M 3C1 23.97km
-
Food Basics
199 Simcoe Avenue, Keswick, ON L4P 2H6 5.05km -
The Queensway Marketplace
205 The Queensway S, Keswick, ON L4P 2A3 5.42km -
Bulk Barn
76 Arlington Drive, Suite 3, Georgina, ON L4P 0A9 6.61km
-
Dial a Bottle
Barrie, ON L4N 9A9 17.3km -
The Beer Store
1100 Davis Drive, Newmarket, ON L3Y 8W8 19.3km -
Lcbo
15830 Bayview Avenue, Aurora, ON L4G 7Y3 23.6km
-
P/J's Home Comfort
203 Church Street, Keswick, ON L4P 1J9 5.24km -
Dale's Transmission
24047 Woodbine Avenue, Keswick, ON L4P 3E9 6.76km -
Esso
22766 Woodbine Avenue, Keswick, ON L4P 3E9 7.78km
-
The G E M Theatre
11 Church Street, Keswick, ON L4P 3E9 6.8km -
The Gem Theatre
11 Church Street, Georgina, ON L4P 3E9 6.84km -
South Simcoe Theatre
1 Hamilton Street, Cookstown, ON L0L 1L0 13.95km
-
Innisfil Public Library
967 Innisfil Beach Road, Innisfil, ON L9S 1V3 10.22km -
Barrie Public Library - Painswick Branch
48 Dean Avenue, Barrie, ON L4N 0C2 17.22km -
Newmarket Public Library
438 Park Aveniue, Newmarket, ON L3Y 1W1 19.77km
-
Southlake Regional Health Centre
596 Davis Drive, Newmarket, ON L3Y 2P9 19.2km -
404 Veterinary Referral and Emergency Hospital
510 Harry Walker Parkway S, Newmarket, ON L3Y 0B3 21.18km -
Royal Victoria Hospital
201 Georgian Drive, Barrie, ON L4M 6M2 23.63km
-
Riverdrive Park Playground
East Gwillimbury ON 10.38km -
Innisfil Beach Park
676 Innisfil Beach Rd, Innisfil ON 10.85km -
Valleyview Park
175 Walter English Dr (at Petal Av), East Gwillimbury ON 12.28km
-
CIBC
24 the Queensway S, Keswick ON L4P 1Y9 5.34km -
CIBC
248 the Queensway S, Keswick ON L4P 2B1 5.37km -
Scotiabank
23556 Woodbine Ave, Georgina ON L4P 0E2 6.85km
- 4 bath
- 5 bed
- 2000 sqft
359 Limerick Street, Innisfil, Ontario • L0L 1K0 • Rural Innisfil
