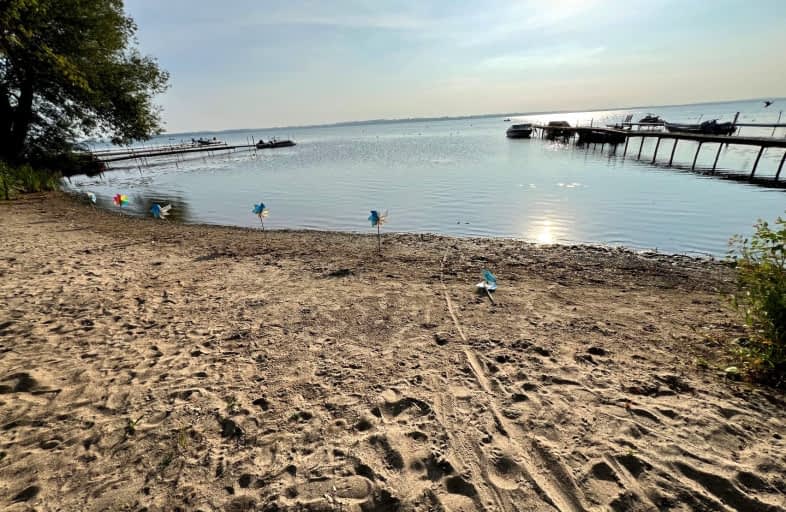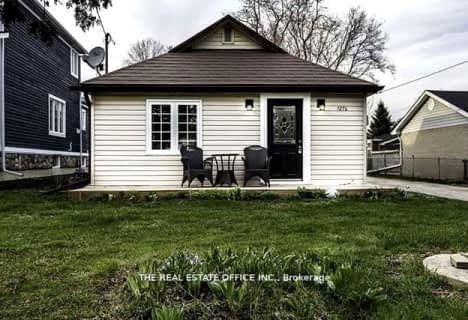Car-Dependent
- Almost all errands require a car.
3
/100
Somewhat Bikeable
- Most errands require a car.
26
/100

Lake Simcoe Public School
Elementary: Public
6.89 km
Deer Park Public School
Elementary: Public
6.17 km
St Thomas Aquinas Catholic Elementary School
Elementary: Catholic
4.19 km
Killarney Beach Public School
Elementary: Public
3.30 km
Keswick Public School
Elementary: Public
5.02 km
Lakeside Public School
Elementary: Public
4.81 km
Bradford Campus
Secondary: Public
13.81 km
Our Lady of the Lake Catholic College High School
Secondary: Catholic
6.42 km
Holy Trinity High School
Secondary: Catholic
15.01 km
Keswick High School
Secondary: Public
6.21 km
Bradford District High School
Secondary: Public
14.52 km
Nantyr Shores Secondary School
Secondary: Public
7.61 km
-
Rainers Road Landing
Ontario 4.31km -
Claredon Beach Park
Georgina ON L4P 1N1 5.1km -
Casino Hollywood
Hollywood Dr (Pompano Dr.), Ontario 6.14km
-
Localcoin Bitcoin ATM - Riveredge Convenience
225 the Queensway S, Keswick ON L4P 2A7 5.52km -
CIBC
248 the Queensway S, Keswick ON L4P 2B1 5.55km -
Scotiabank
23556 Woodbine Ave, Georgina ON L4P 0E2 7.24km




