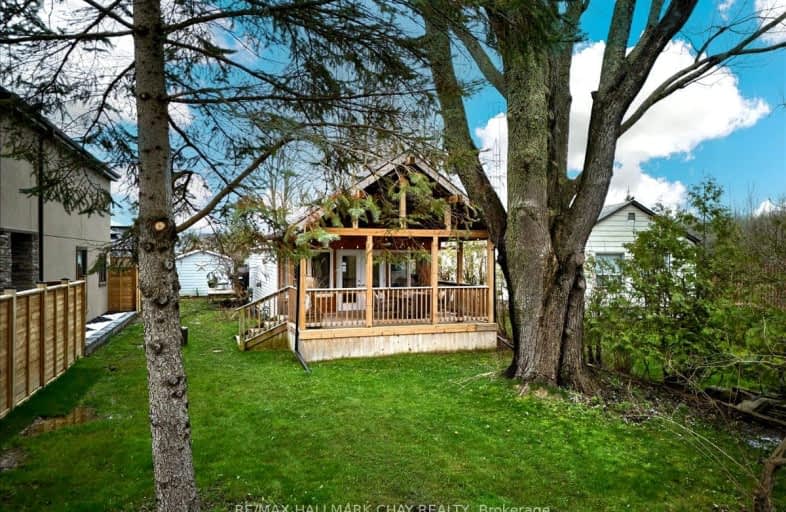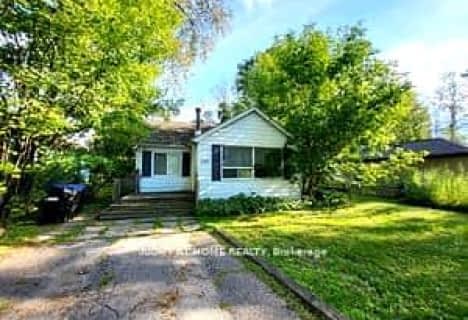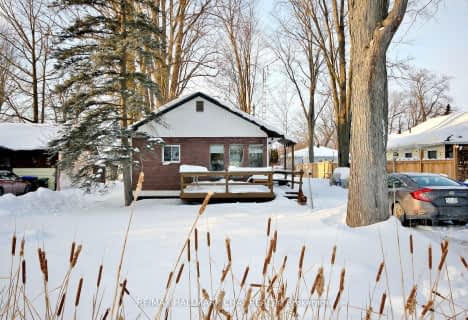Car-Dependent
- Almost all errands require a car.
2
/100
Somewhat Bikeable
- Most errands require a car.
26
/100

Lake Simcoe Public School
Elementary: Public
6.61 km
St Thomas Aquinas Catholic Elementary School
Elementary: Catholic
4.17 km
Killarney Beach Public School
Elementary: Public
3.09 km
Keswick Public School
Elementary: Public
5.03 km
Lakeside Public School
Elementary: Public
4.82 km
St Francis of Assisi Elementary School
Elementary: Catholic
7.09 km
Bradford Campus
Secondary: Public
14.08 km
Our Lady of the Lake Catholic College High School
Secondary: Catholic
6.59 km
Holy Trinity High School
Secondary: Catholic
15.27 km
Keswick High School
Secondary: Public
6.34 km
Bradford District High School
Secondary: Public
14.78 km
Nantyr Shores Secondary School
Secondary: Public
7.33 km
-
Whipper Watson Park
Georgina ON 5.79km -
Innisfil Beach Park
676 Innisfil Beach Rd, Innisfil ON 8.86km -
Innisfil Centennial Park
Innisfil ON 9.9km
-
BMO Bank of Montreal
76 Arlington Dr, Keswick ON L4P 0A9 6.64km -
TD Canada Trust Branch and ATM
23532 Woodbine Ave, Keswick ON L4P 0E2 7.46km -
TD Bank Financial Group
945 Innisfil Beach Rd, Innisfil ON L9S 1V3 8.23km




