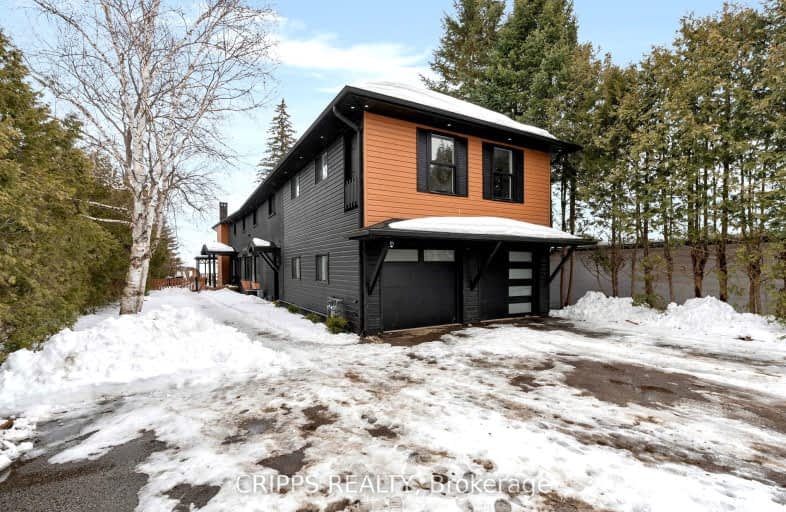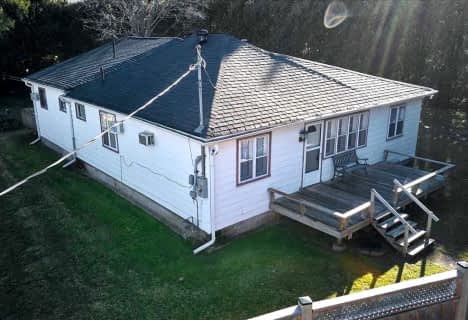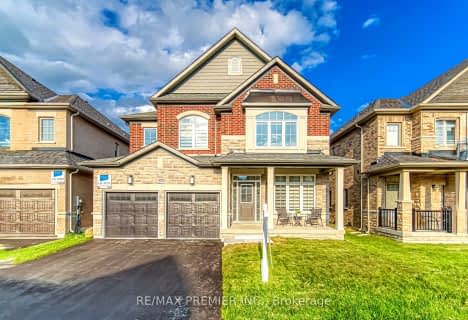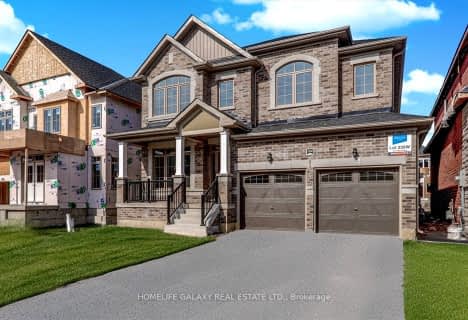Car-Dependent
- Almost all errands require a car.
Somewhat Bikeable
- Most errands require a car.

Lake Simcoe Public School
Elementary: PublicInnisfil Central Public School
Elementary: PublicKillarney Beach Public School
Elementary: PublicSt Francis of Assisi Elementary School
Elementary: CatholicHoly Cross Catholic School
Elementary: CatholicAlcona Glen Elementary School
Elementary: PublicBradford Campus
Secondary: PublicOur Lady of the Lake Catholic College High School
Secondary: CatholicKeswick High School
Secondary: PublicBradford District High School
Secondary: PublicSt Peter's Secondary School
Secondary: CatholicNantyr Shores Secondary School
Secondary: Public-
Innisfil Beach Park
676 Innisfil Beach Rd, Innisfil ON 6.12km -
Elmwood Park, Lake Simcoe
Georgina ON 9.21km -
Willow Beach Park
Lake Dr N, Georgina ON 10.86km
-
Pace Credit Union
1040 Innisfil Beach Rd, Innisfil ON L9S 2M5 5.37km -
RBC - Keswick
24018 Woodbine Ave, Keswick ON L4P 0M3 8.79km -
TD Bank Financial Group
23532 Woodbine Ave, Keswick ON L4P 0E2 9.55km







