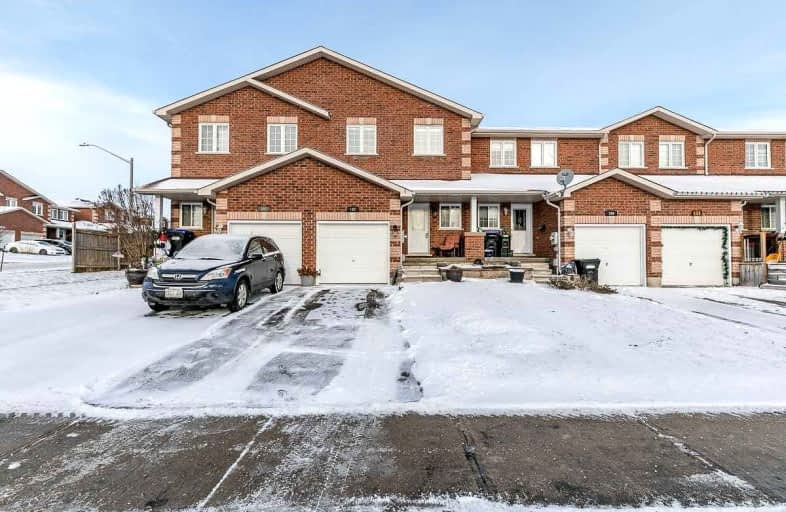Sold on Jan 06, 2022
Note: Property is not currently for sale or for rent.

-
Type: Att/Row/Twnhouse
-
Style: 2-Storey
-
Size: 1100 sqft
-
Lot Size: 19.69 x 114.83 Feet
-
Age: 6-15 years
-
Taxes: $2,815 per year
-
Days on Site: 3 Days
-
Added: Jan 03, 2022 (3 days on market)
-
Updated:
-
Last Checked: 1 month ago
-
MLS®#: S5465534
-
Listed By: Team hawke realty, brokerage
Settle Down In This Well Established Subdivision In Midland! Featuring 3 Bedrooms, Two Baths, Forced Air Gas Heat & Central Air, This Could Be The Perfect Home For Your Growing Family. The Main Floor Has Undergone Some Renovations, With New Paint & Laminate Flooring Throughout. Off Your Living & Dining Area, You Have A Walkout To The Gorgeous Composite Deck Out Back, And Even A Putting Green!
Extras
Legal Des Con't S/T Easement For Entry As In Sc474188; Midland. All Bedrooms Are Located On The 2nd Level. Home's Location Just Down The Road Form Hwy 12 **The Lakelands Real Estate Assoc**
Property Details
Facts for 107 Southwinds Crescent, Midland
Status
Days on Market: 3
Last Status: Sold
Sold Date: Jan 06, 2022
Closed Date: Feb 15, 2022
Expiry Date: Mar 31, 2022
Sold Price: $659,900
Unavailable Date: Jan 06, 2022
Input Date: Jan 06, 2022
Prior LSC: Listing with no contract changes
Property
Status: Sale
Property Type: Att/Row/Twnhouse
Style: 2-Storey
Size (sq ft): 1100
Age: 6-15
Area: Midland
Community: Midland
Availability Date: Flexible
Inside
Bedrooms: 3
Bathrooms: 2
Kitchens: 1
Rooms: 7
Den/Family Room: No
Air Conditioning: Central Air
Fireplace: No
Laundry Level: Lower
Washrooms: 2
Utilities
Electricity: Yes
Gas: Yes
Cable: Yes
Telephone: Yes
Building
Basement: Full
Basement 2: Unfinished
Heat Type: Forced Air
Heat Source: Gas
Exterior: Brick
Exterior: Concrete
Water Supply: Municipal
Special Designation: Unknown
Retirement: N
Parking
Driveway: Private
Garage Spaces: 1
Garage Type: Attached
Covered Parking Spaces: 2
Total Parking Spaces: 3
Fees
Tax Year: 2021
Tax Legal Description: Pt Block 13 Pl 51M825 Being Pt 2 Pl 51R34579
Taxes: $2,815
Highlights
Feature: Marina
Feature: Park
Feature: Public Transit
Feature: School Bus Route
Land
Cross Street: William St & Southwi
Municipality District: Midland
Fronting On: South
Parcel Number: 584750575
Pool: None
Sewer: Sewers
Lot Depth: 114.83 Feet
Lot Frontage: 19.69 Feet
Acres: < .50
Zoning: Rt-5
Rooms
Room details for 107 Southwinds Crescent, Midland
| Type | Dimensions | Description |
|---|---|---|
| Living Ground | 5.79 x 3.66 | Combined W/Dining |
| Kitchen Ground | 2.54 x 2.74 | |
| Bathroom Ground | - | 2 Pc Bath |
| Prim Bdrm 2nd | 4.11 x 3.66 | |
| 2nd Br 2nd | 2.79 x 4.09 | |
| 3rd Br 2nd | 2.82 x 4.09 | |
| Bathroom 2nd | - | 4 Pc Bath |
| XXXXXXXX | XXX XX, XXXX |
XXXX XXX XXXX |
$XXX,XXX |
| XXX XX, XXXX |
XXXXXX XXX XXXX |
$XXX,XXX |
| XXXXXXXX XXXX | XXX XX, XXXX | $659,900 XXX XXXX |
| XXXXXXXX XXXXXX | XXX XX, XXXX | $559,900 XXX XXXX |

St Ann's Separate School
Elementary: CatholicSacred Heart School
Elementary: CatholicMonsignor Castex Separate School
Elementary: CatholicBayview Public School
Elementary: PublicHuron Park Public School
Elementary: PublicMundy's Bay Elementary Public School
Elementary: PublicGeorgian Bay District Secondary School
Secondary: PublicNorth Simcoe Campus
Secondary: PublicÉcole secondaire Le Caron
Secondary: PublicElmvale District High School
Secondary: PublicSt Joseph's Separate School
Secondary: CatholicSt Theresa's Separate School
Secondary: Catholic

