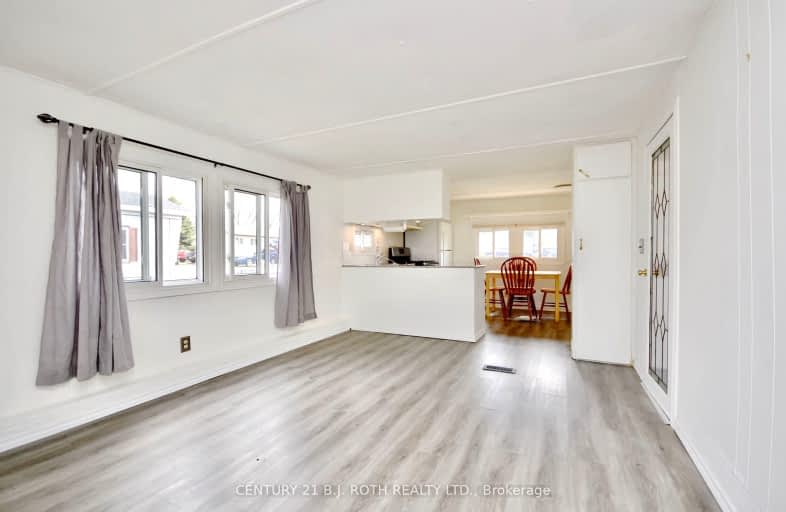Car-Dependent
- Almost all errands require a car.
24
/100
Somewhat Bikeable
- Most errands require a car.
41
/100

St Ann's Separate School
Elementary: Catholic
5.64 km
Sacred Heart School
Elementary: Catholic
2.32 km
Monsignor Castex Separate School
Elementary: Catholic
3.09 km
Bayview Public School
Elementary: Public
2.64 km
Huron Park Public School
Elementary: Public
1.24 km
Mundy's Bay Elementary Public School
Elementary: Public
1.71 km
Georgian Bay District Secondary School
Secondary: Public
2.12 km
North Simcoe Campus
Secondary: Public
0.51 km
École secondaire Le Caron
Secondary: Public
5.81 km
ÉSC Nouvelle-Alliance
Secondary: Catholic
39.59 km
Elmvale District High School
Secondary: Public
17.04 km
St Theresa's Separate School
Secondary: Catholic
0.99 km
-
Galloway Park
Midland ON L4R 0B7 0.55km -
Trillium Woods Park
Midland ON 0.82km -
Dog Park
Midland ON 1.12km
-
Currency Exchange
355 Bayfield St (Georgian Mall), Barrie ON L4M 3C3 1.67km -
RBC Dominion Securities
512 Yonge St, Midland ON L4R 2C5 1.67km -
National Bank
9281 Penetanguishene Rd, Midland ON L4R 4K4 1.81km


