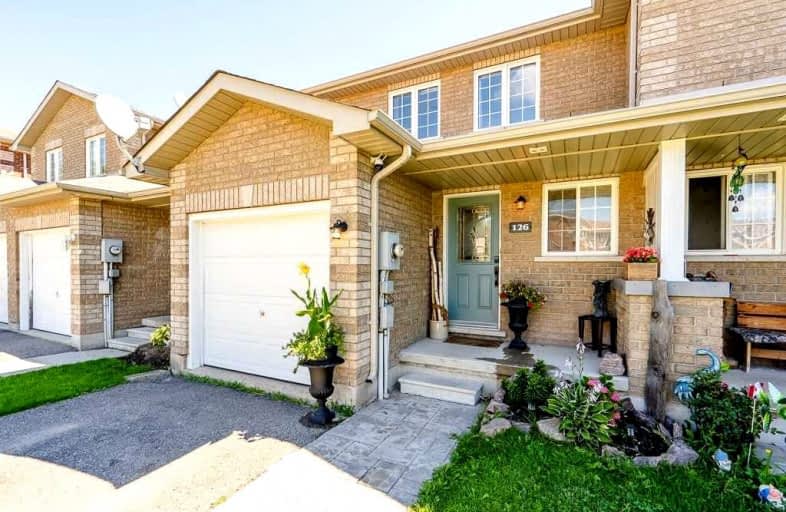Sold on Sep 02, 2022
Note: Property is not currently for sale or for rent.

-
Type: Att/Row/Twnhouse
-
Style: 2-Storey
-
Lot Size: 19.69 x 113 Feet
-
Age: No Data
-
Taxes: $3,070 per year
-
Days on Site: 16 Days
-
Added: Aug 17, 2022 (2 weeks on market)
-
Updated:
-
Last Checked: 1 month ago
-
MLS®#: S5734649
-
Listed By: Keller williams experience realty, brokerage
The Minute You Walk In The Door Of This 3 Bedroom Home, You Are Greeted With Tasteful And Fun Updates, New Tile, Shiplap Accents And Neutral Colours. The Powder Room At The Entrance Is Great For Entertaining, And The Added Garage Access Man Door Is Extremely Useful For Storing Items In The Attached Garage. The Living Room, Kitchen And Dining Are Also All Updated, Bright With Natural Light Flowing Through The Large Window And Brand New Patio Door. This Door Leads You To The Deck Where You Are Greeted With A Gorgeous Rolling View Of The Forest At The Back Of The Property (No Direct Rear Neighbours!!). The Kitchen Has Adorable Updated Cabinets, New Backsplash And Plenty Of Cupboard Space, Located Right Next To The Large Dining Area That Is Framed With Ship Lap And Topped Off With Gorgeous New Light Fixture! The Lower Levels Offers More Bright Space, And With A Walk Out Leading You To Your Good Sized Fully Fenced Yard!
Property Details
Facts for 126 Southwinds Crescent, Midland
Status
Days on Market: 16
Last Status: Sold
Sold Date: Sep 02, 2022
Closed Date: Oct 06, 2022
Expiry Date: Nov 10, 2022
Sold Price: $555,000
Unavailable Date: Sep 02, 2022
Input Date: Aug 17, 2022
Property
Status: Sale
Property Type: Att/Row/Twnhouse
Style: 2-Storey
Area: Midland
Community: Midland
Availability Date: Flexible
Assessment Amount: $201,000
Assessment Year: 2022
Inside
Bedrooms: 3
Bathrooms: 2
Kitchens: 1
Rooms: 7
Den/Family Room: Yes
Air Conditioning: Central Air
Fireplace: No
Washrooms: 2
Building
Basement: Finished
Basement 2: Full
Heat Type: Forced Air
Heat Source: Gas
Exterior: Brick
Water Supply: Municipal
Special Designation: Unknown
Parking
Driveway: Private
Garage Spaces: 1
Garage Type: Attached
Covered Parking Spaces: 2
Total Parking Spaces: 3
Fees
Tax Year: 2022
Tax Legal Description: Pt Blk 10 Pl 51M825 Pt 3 51R35134, ; Midland
Taxes: $3,070
Land
Cross Street: William St / Southwi
Municipality District: Midland
Fronting On: East
Parcel Number: 584750609
Pool: None
Sewer: Sewers
Lot Depth: 113 Feet
Lot Frontage: 19.69 Feet
Rooms
Room details for 126 Southwinds Crescent, Midland
| Type | Dimensions | Description |
|---|---|---|
| Kitchen Main | 2.54 x 3.30 | |
| Living Main | 2.54 x 3.30 | |
| Dining Main | 2.54 x 3.30 | |
| Bathroom Main | - | 2 Pc Bath |
| Br 2nd | 2.77 x 4.55 | |
| 2nd Br 2nd | 2.84 x 3.07 | |
| 3rd Br 2nd | 2.59 x 2.77 | |
| Bathroom 2nd | - | 4 Pc Bath |
| Rec Lower | 2.92 x 5.28 |
| XXXXXXXX | XXX XX, XXXX |
XXXX XXX XXXX |
$XXX,XXX |
| XXX XX, XXXX |
XXXXXX XXX XXXX |
$XXX,XXX | |
| XXXXXXXX | XXX XX, XXXX |
XXXXXXX XXX XXXX |
|
| XXX XX, XXXX |
XXXXXX XXX XXXX |
$XXX,XXX |
| XXXXXXXX XXXX | XXX XX, XXXX | $555,000 XXX XXXX |
| XXXXXXXX XXXXXX | XXX XX, XXXX | $565,000 XXX XXXX |
| XXXXXXXX XXXXXXX | XXX XX, XXXX | XXX XXXX |
| XXXXXXXX XXXXXX | XXX XX, XXXX | $294,500 XXX XXXX |

St Ann's Separate School
Elementary: CatholicSacred Heart School
Elementary: CatholicMonsignor Castex Separate School
Elementary: CatholicBayview Public School
Elementary: PublicHuron Park Public School
Elementary: PublicMundy's Bay Elementary Public School
Elementary: PublicGeorgian Bay District Secondary School
Secondary: PublicNorth Simcoe Campus
Secondary: PublicÉcole secondaire Le Caron
Secondary: PublicElmvale District High School
Secondary: PublicSt Joseph's Separate School
Secondary: CatholicSt Theresa's Separate School
Secondary: Catholic

