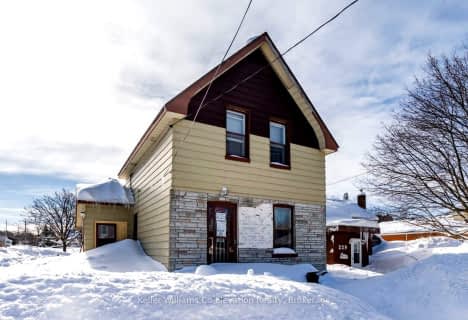
ÉÉC Saint-Louis
Elementary: Catholic
2.70 km
St Ann's Separate School
Elementary: Catholic
1.82 km
Monsignor Castex Separate School
Elementary: Catholic
1.59 km
James Keating Public School
Elementary: Public
2.10 km
Bayview Public School
Elementary: Public
1.30 km
Mundy's Bay Elementary Public School
Elementary: Public
2.16 km
Georgian Bay District Secondary School
Secondary: Public
1.97 km
North Simcoe Campus
Secondary: Public
3.99 km
École secondaire Le Caron
Secondary: Public
2.33 km
Stayner Collegiate Institute
Secondary: Public
39.72 km
Elmvale District High School
Secondary: Public
20.22 km
St Theresa's Separate School
Secondary: Catholic
3.79 km

