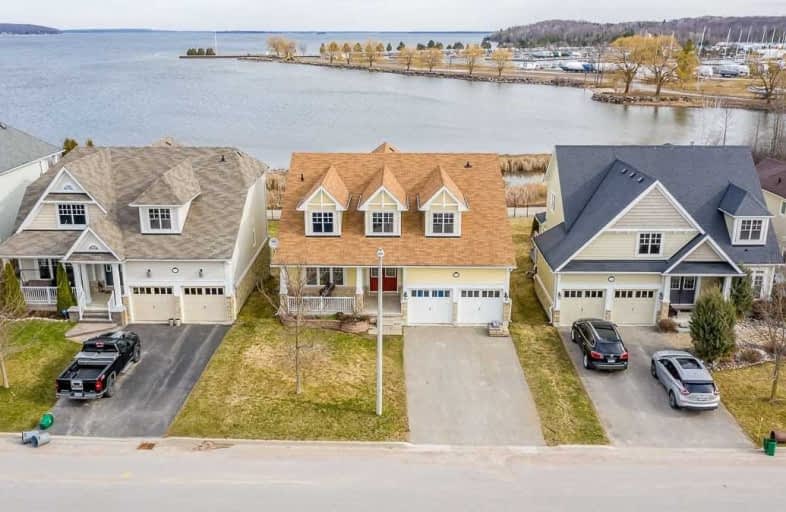
St Ann's Separate School
Elementary: Catholic
6.08 km
Sacred Heart School
Elementary: Catholic
1.68 km
Monsignor Castex Separate School
Elementary: Catholic
4.63 km
Bayview Public School
Elementary: Public
3.86 km
Huron Park Public School
Elementary: Public
1.71 km
Mundy's Bay Elementary Public School
Elementary: Public
2.95 km
Georgian Bay District Secondary School
Secondary: Public
3.69 km
North Simcoe Campus
Secondary: Public
1.80 km
École secondaire Le Caron
Secondary: Public
6.95 km
Elmvale District High School
Secondary: Public
18.41 km
St Joseph's Separate School
Secondary: Catholic
39.31 km
St Theresa's Separate School
Secondary: Catholic
1.38 km








