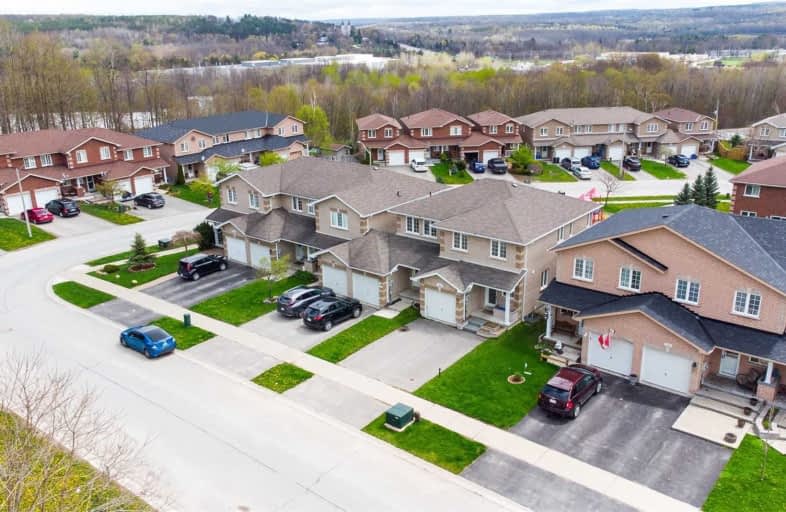Sold on May 16, 2021
Note: Property is not currently for sale or for rent.

-
Type: Att/Row/Twnhouse
-
Style: 2-Storey
-
Size: 1100 sqft
-
Lot Size: 23.82 x 114.83 Feet
-
Age: 6-15 years
-
Taxes: $3,077 per year
-
Days on Site: 5 Days
-
Added: May 11, 2021 (5 days on market)
-
Updated:
-
Last Checked: 16 hours ago
-
MLS®#: S5229702
-
Listed By: Keller williams experience realty, brokerage
Charming End-Unit! This 3 Bedroom, 1.5 Bathroom Townhome In Midland Has Space For The Whole Family With 1313 Sqft Above Grade And Room To Grow In The Finished Basement With A Walkout And Rough-In For A 3rd Bathroom. Backs Onto Park With Incredible Views To The East. Also Features A Double Wide Driveway And A Fenced Backyard With Upper And Lower Deck. Close To All Amenities, Waterfront And Trails And Easy Access To Highways.
Extras
Inclusions: Built-In Microwave, Dishwasher, Dryer, Refrigerator, Stove, Washer, Window Coverings.
Property Details
Facts for 165 Southwinds Crescent, Midland
Status
Days on Market: 5
Last Status: Sold
Sold Date: May 16, 2021
Closed Date: Jun 17, 2021
Expiry Date: Jul 31, 2021
Sold Price: $520,000
Unavailable Date: May 16, 2021
Input Date: May 11, 2021
Prior LSC: Listing with no contract changes
Property
Status: Sale
Property Type: Att/Row/Twnhouse
Style: 2-Storey
Size (sq ft): 1100
Age: 6-15
Area: Midland
Community: Midland
Availability Date: Flexible
Assessment Amount: $214,000
Assessment Year: 2021
Inside
Bedrooms: 3
Bathrooms: 2
Kitchens: 1
Rooms: 5
Den/Family Room: Yes
Air Conditioning: Central Air
Fireplace: No
Laundry Level: Lower
Washrooms: 2
Building
Basement: Full
Basement 2: W/O
Heat Type: Forced Air
Heat Source: Gas
Exterior: Brick
Water Supply: Municipal
Special Designation: Unknown
Parking
Driveway: Pvt Double
Garage Spaces: 1
Garage Type: Attached
Covered Parking Spaces: 4
Total Parking Spaces: 5
Fees
Tax Year: 2020
Tax Legal Description: Pt Blk 15 Pl 51M825 Pt 9 51R34537, ; Midland
Taxes: $3,077
Highlights
Feature: Fenced Yard
Feature: Marina
Feature: Park
Feature: Place Of Worship
Feature: Public Transit
Feature: School
Land
Cross Street: Hwy 12>william>south
Municipality District: Midland
Fronting On: South
Parcel Number: 584750559
Pool: None
Sewer: Sewers
Lot Depth: 114.83 Feet
Lot Frontage: 23.82 Feet
Acres: < .50
Zoning: Res
Additional Media
- Virtual Tour: https://www.youtube.com/watch?v=pPQfIgbWHrs
Rooms
Room details for 165 Southwinds Crescent, Midland
| Type | Dimensions | Description |
|---|---|---|
| Kitchen Main | 2.49 x 3.05 | |
| Living Main | 3.63 x 5.66 | |
| Bathroom Main | - | 2 Pc Bath |
| Master 2nd | 2.84 x 4.04 | |
| Br 2nd | 2.77 x 4.06 | |
| Br 2nd | 2.79 x 5.18 | |
| Bathroom 2nd | - | 4 Pc Bath |
| Rec Bsmt | 3.53 x 5.51 | |
| Utility Bsmt | 2.57 x 2.54 |

| XXXXXXXX | XXX XX, XXXX |
XXXX XXX XXXX |
$XXX,XXX |
| XXX XX, XXXX |
XXXXXX XXX XXXX |
$XXX,XXX |
| XXXXXXXX XXXX | XXX XX, XXXX | $520,000 XXX XXXX |
| XXXXXXXX XXXXXX | XXX XX, XXXX | $449,900 XXX XXXX |

St Ann's Separate School
Elementary: CatholicSacred Heart School
Elementary: CatholicMonsignor Castex Separate School
Elementary: CatholicBayview Public School
Elementary: PublicHuron Park Public School
Elementary: PublicMundy's Bay Elementary Public School
Elementary: PublicGeorgian Bay District Secondary School
Secondary: PublicNorth Simcoe Campus
Secondary: PublicÉcole secondaire Le Caron
Secondary: PublicElmvale District High School
Secondary: PublicSt Joseph's Separate School
Secondary: CatholicSt Theresa's Separate School
Secondary: Catholic
