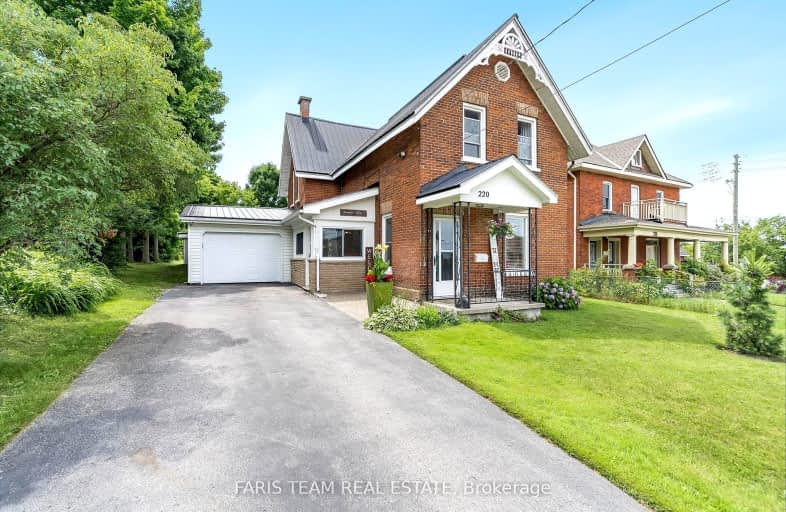
Video Tour
Very Walkable
- Most errands can be accomplished on foot.
80
/100
Very Bikeable
- Most errands can be accomplished on bike.
70
/100

St Ann's Separate School
Elementary: Catholic
3.52 km
Sacred Heart School
Elementary: Catholic
1.48 km
Monsignor Castex Separate School
Elementary: Catholic
1.88 km
Bayview Public School
Elementary: Public
1.01 km
Huron Park Public School
Elementary: Public
1.33 km
Mundy's Bay Elementary Public School
Elementary: Public
0.61 km
Georgian Bay District Secondary School
Secondary: Public
1.18 km
North Simcoe Campus
Secondary: Public
2.19 km
École secondaire Le Caron
Secondary: Public
4.07 km
Stayner Collegiate Institute
Secondary: Public
39.43 km
Elmvale District High School
Secondary: Public
19.03 km
St Theresa's Separate School
Secondary: Catholic
1.95 km
-
Georgian Bay Islands National Park
901 Wye Valley Rd, Midland ON L4R 4K6 0.45km -
Neezhoday Park
Midland ON L4R 3M6 0.49km -
David Onley Park
475 Bayshore Dr, Midland ON L4R 0C8 0.52km
-
Scotiabank
Hwy 93, Midland ON L4R 4K4 0.35km -
BMO Bank of Montreal
243 King St, Midland ON L4R 3M4 0.41km -
CIBC
243 King St E, Bowmanville ON L1C 3X1 0.42km



