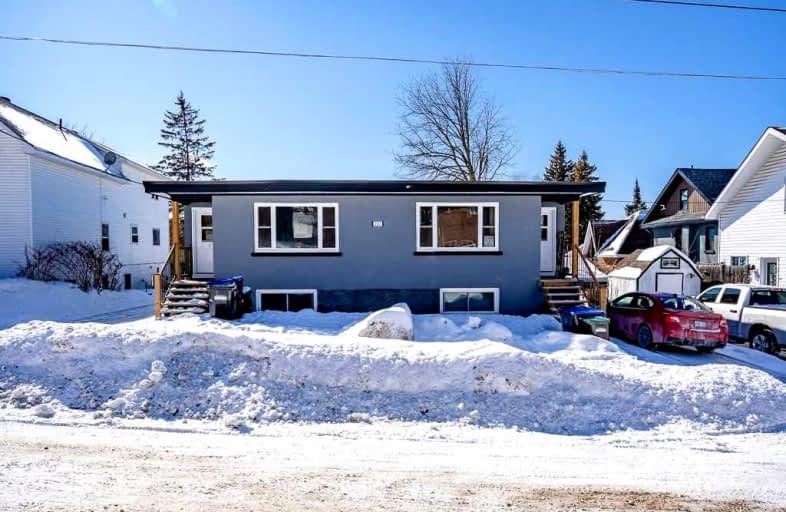
St Ann's Separate School
Elementary: Catholic
3.70 km
Sacred Heart School
Elementary: Catholic
0.89 km
Monsignor Castex Separate School
Elementary: Catholic
2.50 km
Bayview Public School
Elementary: Public
1.62 km
Huron Park Public School
Elementary: Public
1.17 km
Mundy's Bay Elementary Public School
Elementary: Public
1.12 km
Georgian Bay District Secondary School
Secondary: Public
1.80 km
North Simcoe Campus
Secondary: Public
2.17 km
École secondaire Le Caron
Secondary: Public
4.51 km
Stayner Collegiate Institute
Secondary: Public
39.95 km
Elmvale District High School
Secondary: Public
19.30 km
St Theresa's Separate School
Secondary: Catholic
1.78 km


