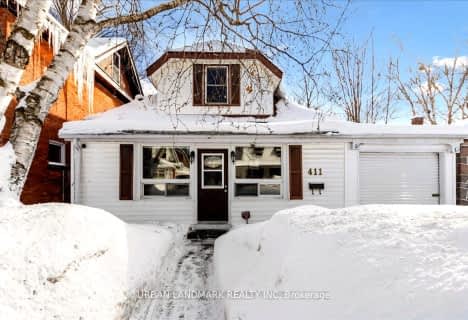
St Ann's Separate School
Elementary: Catholic
5.58 km
Sacred Heart School
Elementary: Catholic
1.18 km
Monsignor Castex Separate School
Elementary: Catholic
4.20 km
Bayview Public School
Elementary: Public
3.40 km
Huron Park Public School
Elementary: Public
1.31 km
Mundy's Bay Elementary Public School
Elementary: Public
2.51 km
Georgian Bay District Secondary School
Secondary: Public
3.28 km
North Simcoe Campus
Secondary: Public
1.66 km
École secondaire Le Caron
Secondary: Public
6.46 km
Elmvale District High School
Secondary: Public
18.63 km
St Joseph's Separate School
Secondary: Catholic
39.68 km
St Theresa's Separate School
Secondary: Catholic
1.15 km











