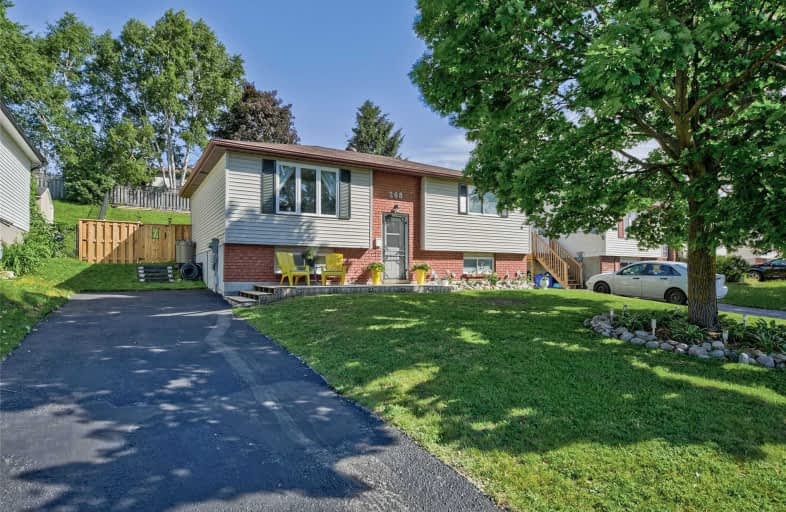Sold on Apr 24, 1990
Note: Property is not currently for sale or for rent.

-
Type: Detached
-
Style: Bungalow
-
Lot Size: 52.49 x 0
-
Age: No Data
-
Days on Site: 94 Days
-
Added: Dec 16, 2024 (3 months on market)
-
Updated:
-
Last Checked: 1 month ago
-
MLS®#: S11877088
-
Listed By: Re/max georgian bay realty ltd., brokerage (king st)
VERY FUNCTIONAL 2 & 2 BEDROOM BUNGALOW. BASEMENT FULLY FINISHED. JUST MOVE IN.11 X 8 UTIL. ROOM & LAUNDRY AREA. THIS IS AN IDEAL HOME FOR STARTERS OR SMALLER FAMILY. DRIVEWAY IS HALF PAVED. FROM WILLIAM ST. FROM KING ST. BY APPT. ONLY! KEY IN LIST BROKERS OFFICE. VTB 2ND.
Property Details
Facts for 268 Galloway Boulevard, Midland
Status
Days on Market: 94
Last Status: Sold
Sold Date: Apr 24, 1990
Closed Date: Nov 30, -0001
Expiry Date: May 31, 1990
Sold Price: $114,000
Unavailable Date: Apr 24, 1990
Input Date: Jan 19, 1990
Property
Status: Sale
Property Type: Detached
Style: Bungalow
Area: Midland
Community: Midland
Inside
Bedrooms: 4
Bathrooms: 1
Fireplace: No
Washrooms: 1
Building
Heat Type: Baseboard
Heat Source: Electric
Exterior: Vinyl Siding
Water Supply Type: Comm Well
Water Supply: Municipal
Special Designation: Unknown
Parking
Garage Type: None
Fees
Tax Legal Description: LT5,PLNM351
Land
Cross Street: FROM WILLIAM ST. FRO
Municipality District: Midland
Pool: None
Sewer: Sewers
Lot Frontage: 52.49
Lot Irregularities: 52.49xIRREGUx
Zoning: RES
Rooms
Room details for 268 Galloway Boulevard, Midland
| Type | Dimensions | Description |
|---|---|---|
| Other | 4.26 x 4.26 | |
| Other | 2.71 x 3.32 | |
| Other | 2.89 x 3.17 | |
| Other | 3.04 x 4.26 | |
| Other | 3.60 x 3.70 | |
| Other | 2.89 x 3.04 | |
| Other | 3.65 x 3.17 | |
| Other | - |
| XXXXXXXX | XXX XX, XXXX |
XXXX XXX XXXX |
$XX,XXX |
| XXX XX, XXXX |
XXXXXX XXX XXXX |
$XXX,XXX | |
| XXXXXXXX | XXX XX, XXXX |
XXXXXXX XXX XXXX |
|
| XXX XX, XXXX |
XXXXXX XXX XXXX |
$XXX,XXX |
| XXXXXXXX XXXX | XXX XX, XXXX | $92,000 XXX XXXX |
| XXXXXXXX XXXXXX | XXX XX, XXXX | $109,900 XXX XXXX |
| XXXXXXXX XXXXXXX | XXX XX, XXXX | XXX XXXX |
| XXXXXXXX XXXXXX | XXX XX, XXXX | $359,000 XXX XXXX |

St Ann's Separate School
Elementary: CatholicSacred Heart School
Elementary: CatholicMonsignor Castex Separate School
Elementary: CatholicBayview Public School
Elementary: PublicHuron Park Public School
Elementary: PublicMundy's Bay Elementary Public School
Elementary: PublicGeorgian Bay District Secondary School
Secondary: PublicNorth Simcoe Campus
Secondary: PublicÉcole secondaire Le Caron
Secondary: PublicElmvale District High School
Secondary: PublicSt Joseph's Separate School
Secondary: CatholicSt Theresa's Separate School
Secondary: Catholic