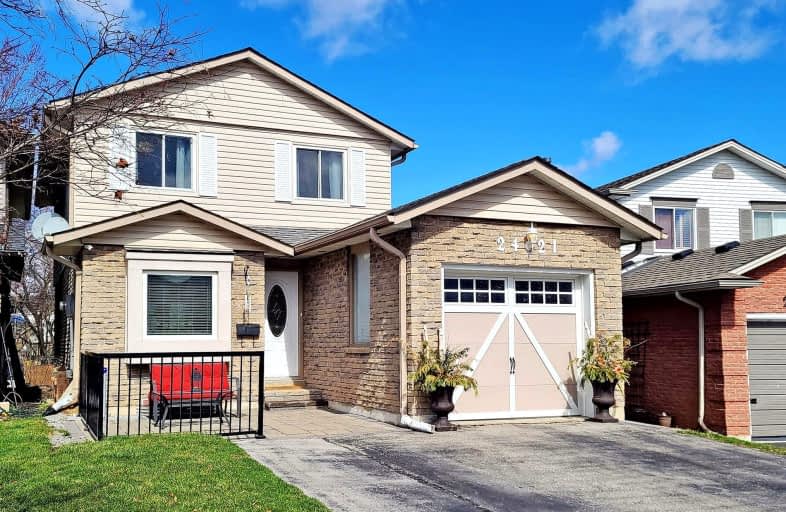Sold on Mar 21, 2024
Note: Property is not currently for sale or for rent.

-
Type: Link
-
Style: 2-Storey
-
Lot Size: 27.77 x 14.17 Feet
-
Age: No Data
-
Taxes: $3,937 per year
-
Days on Site: 2 Days
-
Added: Mar 19, 2024 (2 days on market)
-
Updated:
-
Last Checked: 3 months ago
-
MLS®#: W8159284
-
Listed By: Housesigma inc., brokerage
Welcome to this lovingly maintained two-storey home with 2204 square feet of total finished, living space, a private driveway, boasting turn-key design and a spacious primary bedroom. An open-concept floor plan awaits, recently painted and complete with granite countertops in the kitchen and stainless appliances. The main level features brand new engineered hardwood floors, adding warmth and elegance to the living space. Upstairs, spacious bedrooms await, accessed via newly upgraded hardwood stairs. This home also includes an in-law suite in the basement, providing privacy and flexibility for multigenerational living or guest accommodations. Additionally, the walk-out basement leads to a massive backyard, ideal for outdoor entertaining and perfect for pets and kids to play. Perfectly situated close to schools, grocery stores, pharmacies, and major highways, this home offers the ideal blend of accessibility and comfort. Schedule a viewing today!
Extras
Private Treed Setting. Walking distance to Public School, Grocery stores and pharmacy. Home includes: Nest Thermostat, Wifi Garage Door Opener. **INTERBOARD LISTING: HAMILTON - BURLINGTON REAL ESTATE ASSOC**
Property Details
Facts for 2421 Malcolm Crescent, Burlington
Status
Days on Market: 2
Last Status: Sold
Sold Date: Mar 21, 2024
Closed Date: Apr 30, 2024
Expiry Date: Jun 30, 2024
Sold Price: $1,005,000
Unavailable Date: Mar 22, 2024
Input Date: Mar 20, 2024
Prior LSC: Listing with no contract changes
Property
Status: Sale
Property Type: Link
Style: 2-Storey
Area: Burlington
Community: Brant Hills
Availability Date: IMMEDIATE
Inside
Bedrooms: 3
Bedrooms Plus: 1
Bathrooms: 4
Kitchens: 1
Kitchens Plus: 1
Rooms: 6
Den/Family Room: No
Air Conditioning: Central Air
Fireplace: No
Laundry Level: Lower
Washrooms: 4
Building
Basement: Fin W/O
Basement 2: W/O
Heat Type: Forced Air
Heat Source: Gas
Exterior: Alum Siding
Exterior: Brick
Water Supply: Municipal
Special Designation: Unknown
Parking
Driveway: Pvt Double
Garage Spaces: 1
Garage Type: Attached
Covered Parking Spaces: 2
Total Parking Spaces: 3
Fees
Tax Year: 2023
Tax Legal Description: PCL 43-2 , SEC M197 ; PT LT 43 , PL M197 , PART 41 , 20R3789 ; B
Taxes: $3,937
Highlights
Feature: Clear View
Feature: Fenced Yard
Feature: Library
Feature: Park
Feature: Place Of Worship
Feature: School
Land
Cross Street: Dundas & Guelph Line
Municipality District: Burlington
Fronting On: North
Parcel of Tied Land: N
Pool: None
Sewer: Sewers
Lot Depth: 14.17 Feet
Lot Frontage: 27.77 Feet
Lot Irregularities: 27.77 Ft X 143.17 Ft
Waterfront: None
Additional Media
- Virtual Tour: https://www.winsold.com/tour/336842
Rooms
Room details for 2421 Malcolm Crescent, Burlington
| Type | Dimensions | Description |
|---|---|---|
| Kitchen Main | 4.23 x 2.44 | Double Sink, Granite Counter, Stainless Steel Appl |
| Dining Main | 3.70 x 3.41 | Pot Lights, Combined W/Kitchen |
| Living Main | 3.29 x 5.57 | O/Looks Backyard |
| Bathroom Main | 1.44 x 1.96 | 2 Pc Bath |
| Kitchen Bsmt | 2.12 x 2.52 | |
| Prim Bdrm Upper | 3.52 x 4.28 | O/Looks Backyard |
| Bathroom Upper | 1.42 x 1.48 | 2 Pc Ensuite |
| 2nd Br Upper | 4.59 x 2.67 | |
| 3rd Br Upper | 3.39 x 3.03 | |
| Bathroom Upper | 1.48 x 2.67 | 3 Pc Bath |
| 4th Br Bsmt | 3.59 x 2.74 | |
| Rec Bsmt | 3.41 x 5.22 | Walk-Out, Pot Lights, Vinyl Floor |
| XXXXXXXX | XXX XX, XXXX |
XXXXXX XXX XXXX |
$XXX,XXX |
| XXXXXXXX XXXXXX | XXX XX, XXXX | $849,999 XXX XXXX |
Car-Dependent
- Almost all errands require a car.

École élémentaire publique L'Héritage
Elementary: PublicChar-Lan Intermediate School
Elementary: PublicSt Peter's School
Elementary: CatholicHoly Trinity Catholic Elementary School
Elementary: CatholicÉcole élémentaire catholique de l'Ange-Gardien
Elementary: CatholicWilliamstown Public School
Elementary: PublicÉcole secondaire publique L'Héritage
Secondary: PublicCharlottenburgh and Lancaster District High School
Secondary: PublicSt Lawrence Secondary School
Secondary: PublicÉcole secondaire catholique La Citadelle
Secondary: CatholicHoly Trinity Catholic Secondary School
Secondary: CatholicCornwall Collegiate and Vocational School
Secondary: Public

