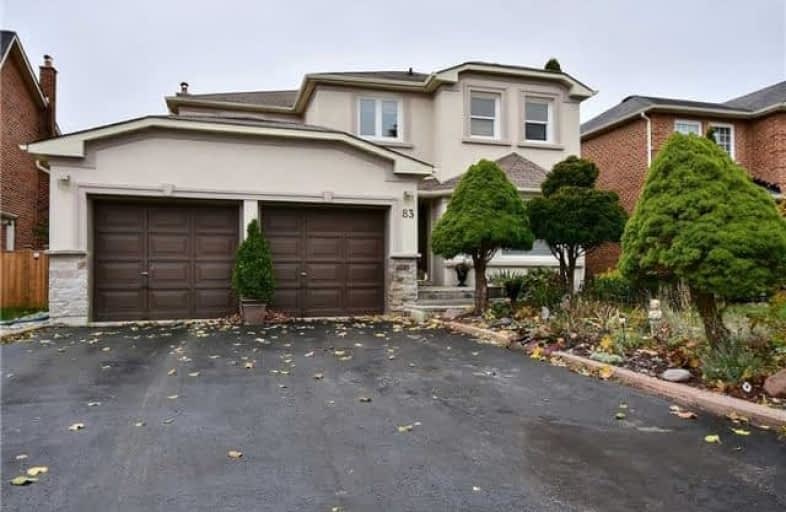Leased on Jun 08, 2018
Note: Property is not currently for sale or for rent.

-
Type: Detached
-
Style: 2-Storey
-
Lease Term: 1 Year
-
Possession: Immed/Tba
-
All Inclusive: N
-
Lot Size: 49.61 x 148 Feet
-
Age: No Data
-
Days on Site: 4 Days
-
Added: Sep 07, 2019 (4 days on market)
-
Updated:
-
Last Checked: 3 months ago
-
MLS®#: N4151470
-
Listed By: Re/max realtron realty inc., brokerage
Elegance & Beauty In Prime Oak Ridges.Sun-Filled Functional Layout Beautiful Backyard,Kitchen W Built-In Appliances,Granite Counter & W/O To Deck Overlooking Backyard,Newly Renovated Walked-Out Basement.Close To Schools,Shopping,Parks,Trails & Other Area Amenities.Loads Of Updates And Upgrades.
Extras
2 Fridge,2 Stoves,2 Built-In Dishwashers, 2 Washers,2 Dryers,All Existing Light Fixtures.Family Friendly Neighbourhood Minutes Away From All Area Amenities.
Property Details
Facts for 83 Fern Valley Crescent, Richmond Hill
Status
Days on Market: 4
Last Status: Leased
Sold Date: Jun 08, 2018
Closed Date: Jul 01, 2018
Expiry Date: Aug 31, 2018
Sold Price: $2,800
Unavailable Date: Jun 08, 2018
Input Date: Jun 05, 2018
Prior LSC: Listing with no contract changes
Property
Status: Lease
Property Type: Detached
Style: 2-Storey
Area: Richmond Hill
Community: Oak Ridges
Availability Date: Immed/Tba
Inside
Bedrooms: 4
Bedrooms Plus: 2
Bathrooms: 4
Kitchens: 1
Kitchens Plus: 1
Rooms: 8
Den/Family Room: Yes
Air Conditioning: Central Air
Fireplace: Yes
Laundry: Ensuite
Washrooms: 4
Utilities
Utilities Included: N
Electricity: Available
Gas: Available
Cable: Available
Telephone: Available
Building
Basement: Fin W/O
Heat Type: Forced Air
Heat Source: Gas
Exterior: Brick
Private Entrance: Y
Water Supply: Municipal
Special Designation: Unknown
Parking
Driveway: Private
Parking Included: Yes
Garage Spaces: 2
Garage Type: Attached
Covered Parking Spaces: 2
Total Parking Spaces: 4
Fees
Cable Included: No
Central A/C Included: No
Common Elements Included: Yes
Heating Included: No
Hydro Included: No
Water Included: No
Land
Cross Street: Yonge/Bloomington
Municipality District: Richmond Hill
Fronting On: West
Pool: None
Sewer: Sewers
Lot Depth: 148 Feet
Lot Frontage: 49.61 Feet
Payment Frequency: Monthly
Rooms
Room details for 83 Fern Valley Crescent, Richmond Hill
| Type | Dimensions | Description |
|---|---|---|
| Living Ground | 3.30 x 5.50 | French Doors, Crown Moulding, Bay Window |
| Dining Ground | 3.30 x 3.10 | Hardwood Floor, Crown Moulding, Combined W/Living |
| Kitchen Ground | 3.05 x 3.20 | Ceramic Floor, Pot Lights, Granite Counter |
| Breakfast Ground | 3.35 x 3.85 | Combined W/Kitchen, Irregular Rm, W/O To Deck |
| Family Ground | 3.25 x 4.85 | Hardwood Floor, Fireplace, Open Concept |
| Master 2nd | 3.05 x 3.50 | Hardwood Floor, W/I Closet, 5 Pc Ensuite |
| Sitting 2nd | 3.35 x 4.15 | Combined W/Master, Irregular Rm, W/O To Balcony |
| 2nd Br 2nd | 3.30 x 3.35 | Hardwood Floor, Large Closet, O/Looks Frontyard |
| 3rd Br 2nd | 3.30 x 3.25 | Hardwood Floor, Large Closet, Window |
| 4th Br 2nd | 3.20 x 3.20 | Hardwood Floor, Large Closet, O/Looks Frontyard |
| Living Bsmt | 3.00 x 3.25 | Tile Floor, W/O To Patio |
| XXXXXXXX | XXX XX, XXXX |
XXXXXX XXX XXXX |
$X,XXX |
| XXX XX, XXXX |
XXXXXX XXX XXXX |
$X,XXX | |
| XXXXXXXX | XXX XX, XXXX |
XXXX XXX XXXX |
$X,XXX,XXX |
| XXX XX, XXXX |
XXXXXX XXX XXXX |
$X,XXX,XXX |
| XXXXXXXX XXXXXX | XXX XX, XXXX | $2,800 XXX XXXX |
| XXXXXXXX XXXXXX | XXX XX, XXXX | $2,800 XXX XXXX |
| XXXXXXXX XXXX | XXX XX, XXXX | $1,130,000 XXX XXXX |
| XXXXXXXX XXXXXX | XXX XX, XXXX | $1,170,000 XXX XXXX |

Académie de la Moraine
Elementary: PublicÉIC Renaissance
Elementary: CatholicLight of Christ Catholic Elementary School
Elementary: CatholicHighview Public School
Elementary: PublicOak Ridges Public School
Elementary: PublicOur Lady of Hope Catholic Elementary School
Elementary: CatholicACCESS Program
Secondary: PublicÉSC Renaissance
Secondary: CatholicDr G W Williams Secondary School
Secondary: PublicAurora High School
Secondary: PublicCardinal Carter Catholic Secondary School
Secondary: CatholicSt Maximilian Kolbe High School
Secondary: Catholic- 3 bath
- 4 bed
Main - Sunridge Street, Richmond Hill, Ontario • L4E 3T7 • Oak Ridges



