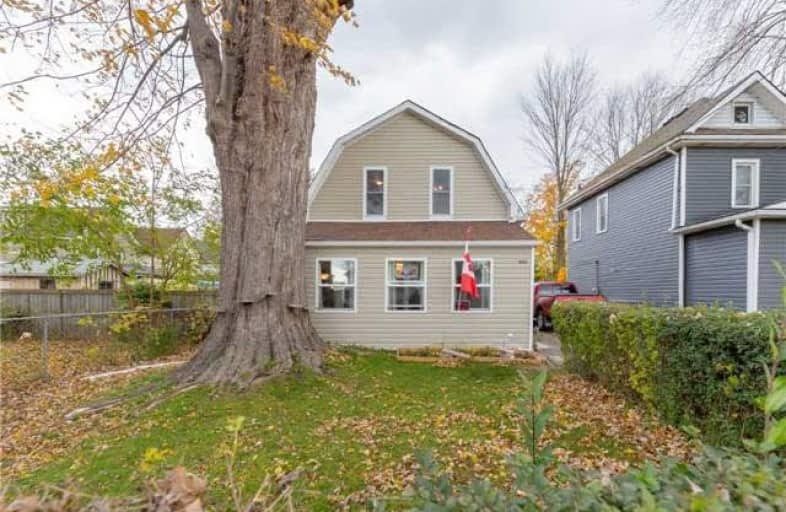Sold on Dec 03, 2018
Note: Property is not currently for sale or for rent.

-
Type: Detached
-
Style: 1 1/2 Storey
-
Size: 1100 sqft
-
Lot Size: 0.15 x 0 Acres
-
Age: 16-30 years
-
Taxes: $2,115 per year
-
Days on Site: 24 Days
-
Added: Nov 09, 2018 (3 weeks on market)
-
Updated:
-
Last Checked: 3 months ago
-
MLS®#: X4299713
-
Listed By: Re/max escarpment realty inc., brokerage
Tastefully Appointed 1.5 Stry Home Situated On 35.99'X177.40' X-Deep Lot. Renovated Completely From "Studs Out"- Offers Modern Open Conc. Ftrs Patio Door Walk-Out. Introduces Inviting Living/Dining Rm Continuing To Sparkling White Kitchen Boasts Designer Island Accented W/Granite Countertops. Mod. 3Pc Bath+Convenient Laundry Station Complete Floor Plan. Upper Levels Incs Roomy Master, 2 Add. Bedrms+Stylish 4 Pc Bath W/Glass Enclosed Shower+Soaker Tub. Rsa
Extras
Inclusions: All Window Coverings & Hardware, Ceiling Fans, Bathroom Mirrors, All Attached Light Fixtures, Bi Dishwasher, Bi Microwave, Fridge, Stove, Washer, Dryer, Gazebo, Firepit, 2 Sheds, 2 Tv Mounts
Property Details
Facts for 445 Main Street West, Haldimand
Status
Days on Market: 24
Last Status: Sold
Sold Date: Dec 03, 2018
Closed Date: Jan 18, 2019
Expiry Date: Mar 01, 2019
Sold Price: $330,000
Unavailable Date: Dec 03, 2018
Input Date: Nov 09, 2018
Property
Status: Sale
Property Type: Detached
Style: 1 1/2 Storey
Size (sq ft): 1100
Age: 16-30
Area: Haldimand
Community: Dunnville
Availability Date: Flex
Inside
Bedrooms: 3
Bathrooms: 2
Kitchens: 1
Rooms: 5
Den/Family Room: Yes
Air Conditioning: None
Fireplace: Yes
Washrooms: 2
Building
Basement: None
Heat Type: Radiant
Heat Source: Gas
Exterior: Vinyl Siding
Water Supply: Municipal
Special Designation: Unknown
Parking
Driveway: Private
Garage Type: None
Covered Parking Spaces: 2
Fees
Tax Year: 2018
Tax Legal Description: Pt Lt E Pl 396 Pt 1 18R2692; Haldimand County
Taxes: $2,115
Highlights
Feature: Golf
Feature: Hospital
Feature: Place Of Worship
Feature: River/Stream
Feature: School
Feature: Wooded/Treed
Land
Cross Street: Helena St
Municipality District: Haldimand
Fronting On: North
Parcel Number: 381130137
Pool: None
Sewer: Sewers
Lot Frontage: 0.15 Acres
Acres: < .50
Rooms
Room details for 445 Main Street West, Haldimand
| Type | Dimensions | Description |
|---|---|---|
| Living Main | 7.39 x 5.64 | Fireplace |
| Kitchen Main | 4.11 x 4.78 | Double Sink |
| Bathroom Main | 1.90 x 1.22 | 2 Pc Bath |
| Laundry Main | 4.11 x 4.72 | |
| Foyer Main | 0.84 x 1.96 | |
| Br 2nd | 2.95 x 2.77 | |
| Br 2nd | 4.17 x 2.77 | |
| Master 2nd | 4.04 x 2.87 | |
| Bathroom 2nd | 2.36 x 2.79 | 4 Pc Bath |
| Foyer 2nd | 2.54 x 2.36 |
| XXXXXXXX | XXX XX, XXXX |
XXXX XXX XXXX |
$XXX,XXX |
| XXX XX, XXXX |
XXXXXX XXX XXXX |
$XXX,XXX |
| XXXXXXXX XXXX | XXX XX, XXXX | $330,000 XXX XXXX |
| XXXXXXXX XXXXXX | XXX XX, XXXX | $339,000 XXX XXXX |

Grandview Central Public School
Elementary: PublicCaistor Central Public School
Elementary: PublicGainsborough Central Public School
Elementary: PublicSt. Michael's School
Elementary: CatholicFairview Avenue Public School
Elementary: PublicThompson Creek Elementary School
Elementary: PublicSouth Lincoln High School
Secondary: PublicDunnville Secondary School
Secondary: PublicCayuga Secondary School
Secondary: PublicBeamsville District Secondary School
Secondary: PublicGrimsby Secondary School
Secondary: PublicBlessed Trinity Catholic Secondary School
Secondary: Catholic

