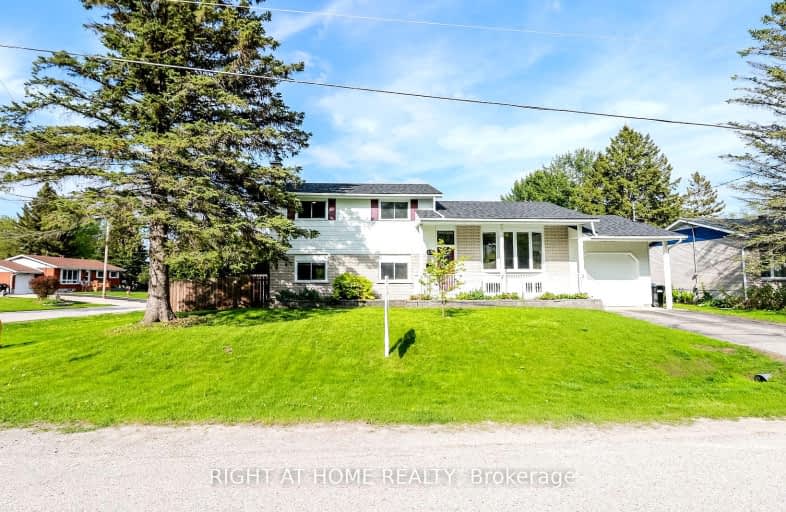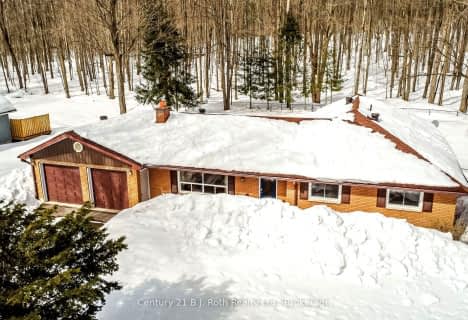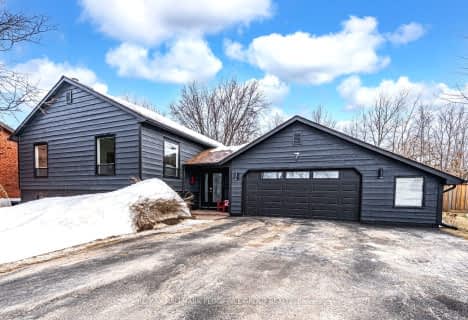Car-Dependent
- Almost all errands require a car.
Somewhat Bikeable
- Most errands require a car.

ÉÉC Saint-Louis
Elementary: CatholicSt Ann's Separate School
Elementary: CatholicMonsignor Castex Separate School
Elementary: CatholicJames Keating Public School
Elementary: PublicBayview Public School
Elementary: PublicMundy's Bay Elementary Public School
Elementary: PublicGeorgian Bay District Secondary School
Secondary: PublicNorth Simcoe Campus
Secondary: PublicÉcole secondaire Le Caron
Secondary: PublicStayner Collegiate Institute
Secondary: PublicElmvale District High School
Secondary: PublicSt Theresa's Separate School
Secondary: Catholic-
Tom Mccullough Park
Gawley Dr, Midland ON 0.9km -
David Onley Park
475 Bayshore Dr, Midland ON L4R 0C8 1.85km -
Harbourside Park
Midland ON 1.86km
-
Scotiabank
Hwy 93, Midland ON L4R 4K4 2.01km -
BMO Bank of Montreal
243 King St, Midland ON L4R 3M4 2.03km -
CIBC
243 King St E, Bowmanville ON L1C 3X1 2.03km
- 3 bath
- 4 bed
- 1500 sqft
13 Revol Road, Penetanguishene, Ontario • L9M 0W8 • Penetanguishene
- 2 bath
- 3 bed
- 1500 sqft
32 Revol Road, Penetanguishene, Ontario • L9M 0W8 • Penetanguishene














