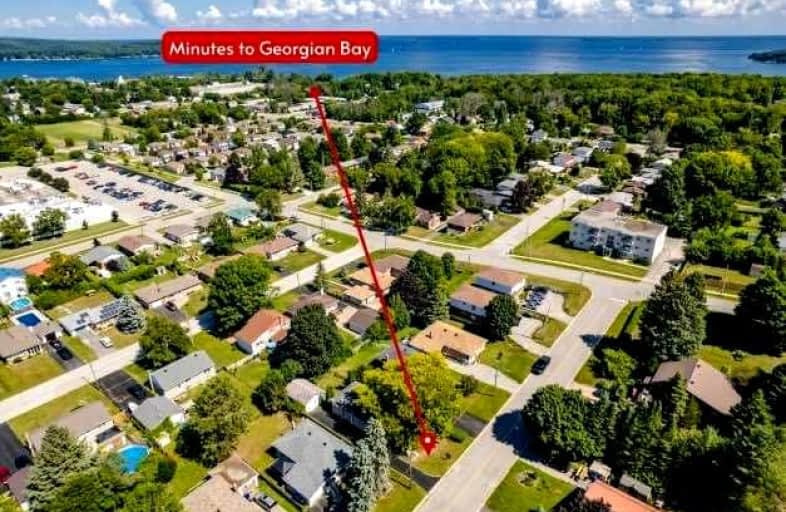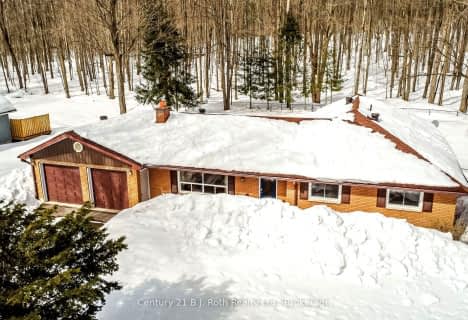
Video Tour

St Ann's Separate School
Elementary: Catholic
4.81 km
Sacred Heart School
Elementary: Catholic
0.65 km
Monsignor Castex Separate School
Elementary: Catholic
3.30 km
Bayview Public School
Elementary: Public
2.50 km
Huron Park Public School
Elementary: Public
0.55 km
Mundy's Bay Elementary Public School
Elementary: Public
1.63 km
Georgian Bay District Secondary School
Secondary: Public
2.40 km
North Simcoe Campus
Secondary: Public
1.38 km
École secondaire Le Caron
Secondary: Public
5.58 km
Elmvale District High School
Secondary: Public
18.66 km
St Joseph's Separate School
Secondary: Catholic
40.03 km
St Theresa's Separate School
Secondary: Catholic
0.85 km













