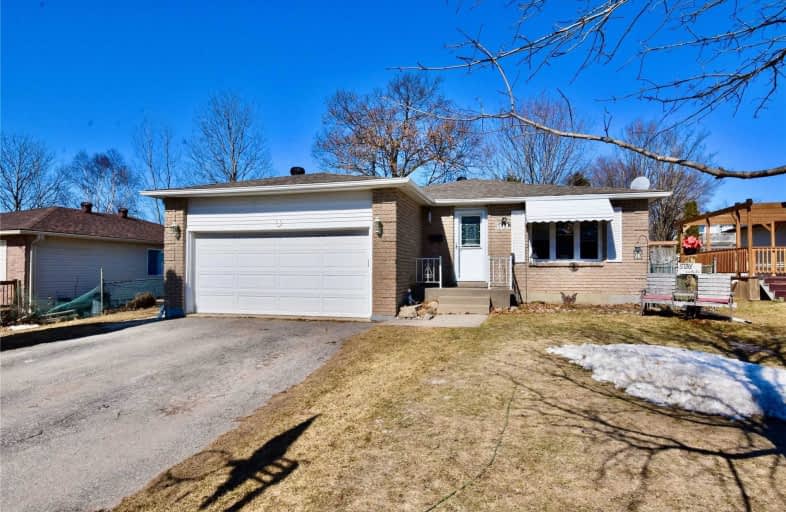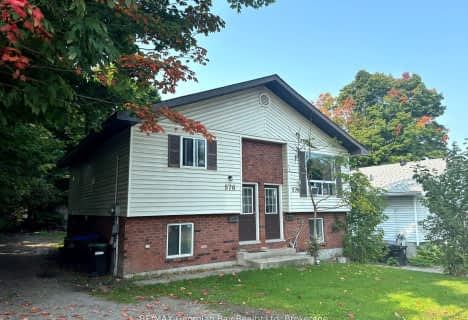
St Ann's Separate School
Elementary: Catholic
5.43 km
Sacred Heart School
Elementary: Catholic
1.30 km
Monsignor Castex Separate School
Elementary: Catholic
3.61 km
Bayview Public School
Elementary: Public
2.89 km
Huron Park Public School
Elementary: Public
0.70 km
Mundy's Bay Elementary Public School
Elementary: Public
1.93 km
Georgian Bay District Secondary School
Secondary: Public
2.65 km
North Simcoe Campus
Secondary: Public
0.87 km
École secondaire Le Caron
Secondary: Public
6.07 km
Elmvale District High School
Secondary: Public
18.05 km
St Joseph's Separate School
Secondary: Catholic
39.36 km
St Theresa's Separate School
Secondary: Catholic
0.34 km













