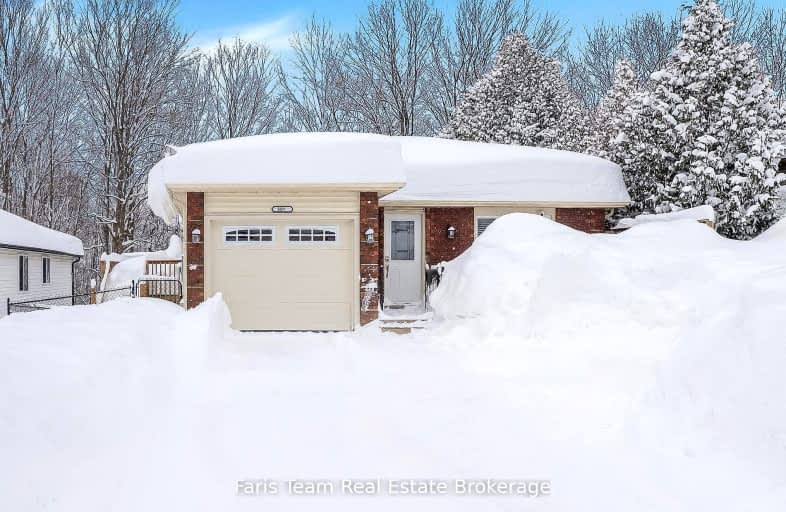Somewhat Walkable
- Some errands can be accomplished on foot.
53
/100
Somewhat Bikeable
- Most errands require a car.
43
/100

St Ann's Separate School
Elementary: Catholic
5.78 km
Sacred Heart School
Elementary: Catholic
1.66 km
Monsignor Castex Separate School
Elementary: Catholic
3.83 km
Bayview Public School
Elementary: Public
3.15 km
Huron Park Public School
Elementary: Public
0.99 km
Mundy's Bay Elementary Public School
Elementary: Public
2.17 km
Georgian Bay District Secondary School
Secondary: Public
2.84 km
North Simcoe Campus
Secondary: Public
0.71 km
École secondaire Le Caron
Secondary: Public
6.35 km
Elmvale District High School
Secondary: Public
17.73 km
St Joseph's Separate School
Secondary: Catholic
38.99 km
St Theresa's Separate School
Secondary: Catholic
0.41 km
-
Dog Park
Midland ON 0.19km -
Trillium Woods Park
Midland ON 0.42km -
Galloway Park
Midland ON L4R 0B7 0.68km
-
RBC Dominion Securities
512 Yonge St, Midland ON L4R 2C5 1.67km -
National Bank
9281 Penetanguishene Rd, Midland ON L4R 4K4 1.87km -
TD Canada Trust Branch and ATM
295 King St, Midland ON L4R 3M5 1.88km














